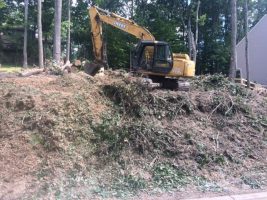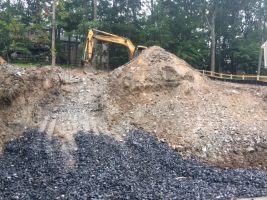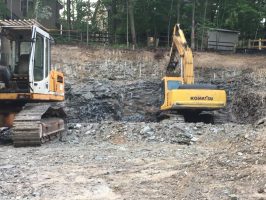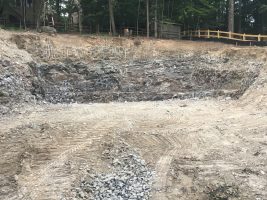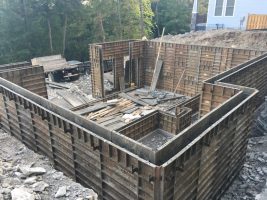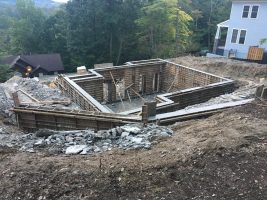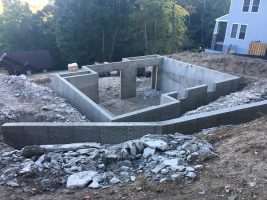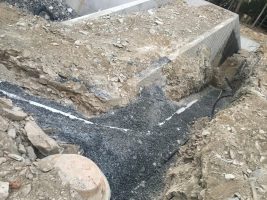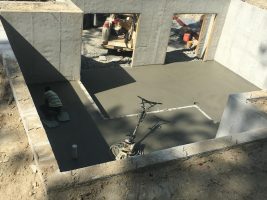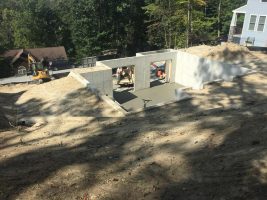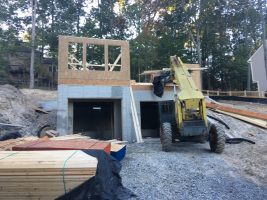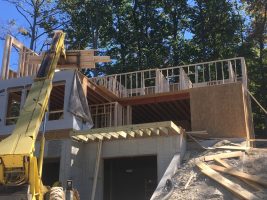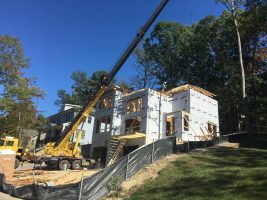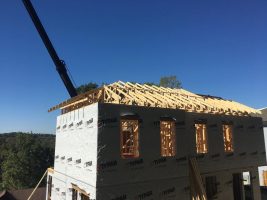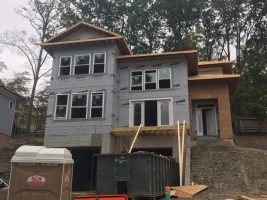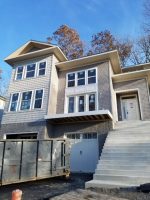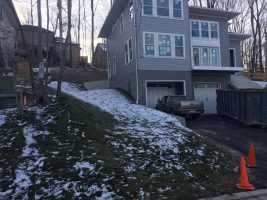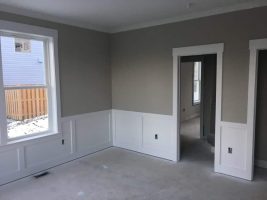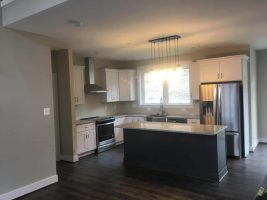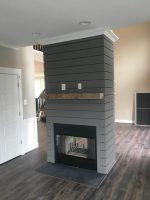This Project has been completed
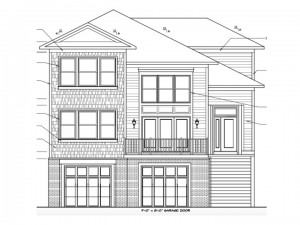 This home is cool, calm and collected with its earth inspired tones of blue’s and grey’s. Featuring 4 bedrooms and 3 baths, this “from the heart” home captures an exquisite open floor plan. With its 2-story family room, natural sunlight cascades through the cozy living space from the top floor throughout the main living area. The double-sided fireplace surrounded by slate and handsome rough hewn mantle allows you to enjoy the warmth of the fire from the study or the family room. You may, also, slip outside onto the beautiful front deck and enjoy the views. The owner’s suite is nothing short of gorgeous with tray ceilings, walk-in closet and a large owner’s bath with hex bar sliding door, marrying the new with the old. The large scenic windows throughout embrace the outdoors. You’ll be glad to call this home.
This home is cool, calm and collected with its earth inspired tones of blue’s and grey’s. Featuring 4 bedrooms and 3 baths, this “from the heart” home captures an exquisite open floor plan. With its 2-story family room, natural sunlight cascades through the cozy living space from the top floor throughout the main living area. The double-sided fireplace surrounded by slate and handsome rough hewn mantle allows you to enjoy the warmth of the fire from the study or the family room. You may, also, slip outside onto the beautiful front deck and enjoy the views. The owner’s suite is nothing short of gorgeous with tray ceilings, walk-in closet and a large owner’s bath with hex bar sliding door, marrying the new with the old. The large scenic windows throughout embrace the outdoors. You’ll be glad to call this home.
