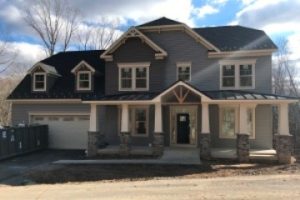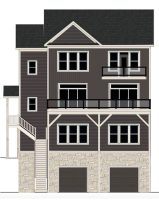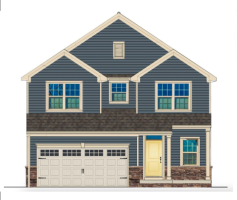Welcome to the Rainier III! Located to the east of Frederick and in a lakeside community, the Rainier III offers ample opportunities for outdoor living and exploration, with a beautiful dwelling to call home. With slightly under three thousand finished square feet, this four bedroom four bath home welcomes visitors with an exterior of dark slate siding contrasted by a niveo volterra stone and … [Read more...] about The Ranier lll
The Byron
Welcome to The Byron! Nestled in the Blue Ridge mountains and not far from the Mason-Dixon line, our next C.E. Rensberger home features an exterior of Pacific blue vinyl siding paired with Tennessee ledgestone and almond accents. At approximately 2,500 finished square feet, this four-bedroom, three-and-one-half-bath home has an open first-floor plan. Through the front door and foyer, the kitchen, … [Read more...] about The Byron






