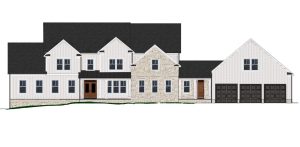This Project has been completed
 Welcome to the Clifton Park III! Situated in Carroll County, this home will feature just shy of seven thousand finished square feet, with five bedrooms, five full baths, and two half-baths. The exterior of the home pays tribute to the American farmhouse with Colonial White vertical and horizontal siding products and a stone reminiscent of rectangular hewing, providing a contrasting texture and ruggedness. Through the double doors of this home, the entryway features a grand staircase with beautiful white oak steps and square craftsman balusters and rails. A large kitchen with a morning room is found in the rear of the home, complimented by a great room featuring two-story coffered ceilings and a lovely fireplace with a tundra brick facade. A large laundry room, mudroom with dogwash, and access to both garages are smartly connected to the kitchen, yet seemingly tucked away, while the first-floor owner’s suite and office provide the ultimate private living area. The second floor features three additional bedrooms and baths, a loft, and an additional laundry room, as well as additional finished space separate from the second floor over the main garage. This home provides not only a beautiful dwelling but functionality at its core. Welcome to the Clifton Park III!
Welcome to the Clifton Park III! Situated in Carroll County, this home will feature just shy of seven thousand finished square feet, with five bedrooms, five full baths, and two half-baths. The exterior of the home pays tribute to the American farmhouse with Colonial White vertical and horizontal siding products and a stone reminiscent of rectangular hewing, providing a contrasting texture and ruggedness. Through the double doors of this home, the entryway features a grand staircase with beautiful white oak steps and square craftsman balusters and rails. A large kitchen with a morning room is found in the rear of the home, complimented by a great room featuring two-story coffered ceilings and a lovely fireplace with a tundra brick facade. A large laundry room, mudroom with dogwash, and access to both garages are smartly connected to the kitchen, yet seemingly tucked away, while the first-floor owner’s suite and office provide the ultimate private living area. The second floor features three additional bedrooms and baths, a loft, and an additional laundry room, as well as additional finished space separate from the second floor over the main garage. This home provides not only a beautiful dwelling but functionality at its core. Welcome to the Clifton Park III!



