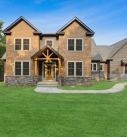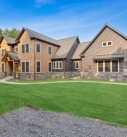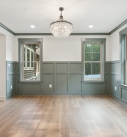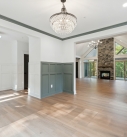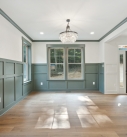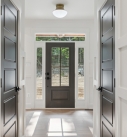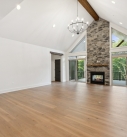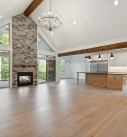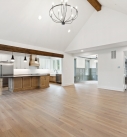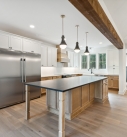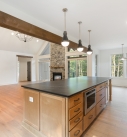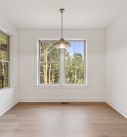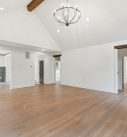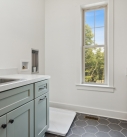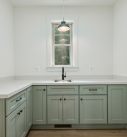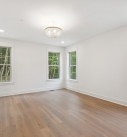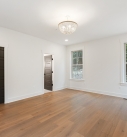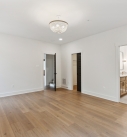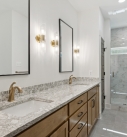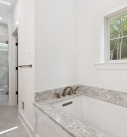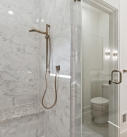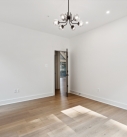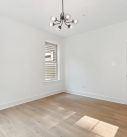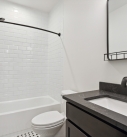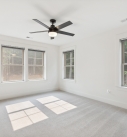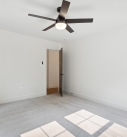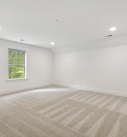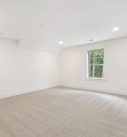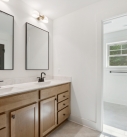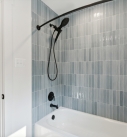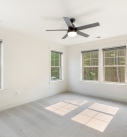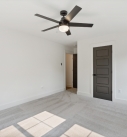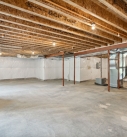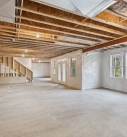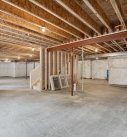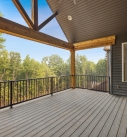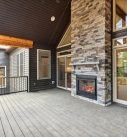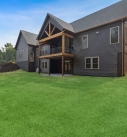The Breckenridge
Nestled into the woods of Washington County sits the Breckenridge, a four-bedroom, four-bath Colorado-inspired mountain home. The exterior of this home mixes cedar sawmill shingles with applications of Pennsylvania ledgestone, clapboard siding, and board and batten for a modern, mixed-material approach. The warm tones of the cedar columns and exterior features add to the rustic feeling of this new home. Inside, an ample first-floor plan includes a large living room with vaulted ceilings and large windows, the perfect spot to sit fireside and enjoy the beautiful setting of this home–or head out to the covered deck and still enjoy the heat of the double-sided fireplace, no matter the season. The large kitchen, dedicated study, and first-floor owner’s suite are just a few of the highlights of the living space planned. Upstairs, two additional bedrooms and a bath are joined by a large bonus room–the perfect spot for a dedicated family game room or rec area. Both exterior and interior finishes of this home will bring a modern approach to this rustic mountain home, and it is sure to be a beautiful home for years to come!
Go on a virtual tour of The Breckenridge

