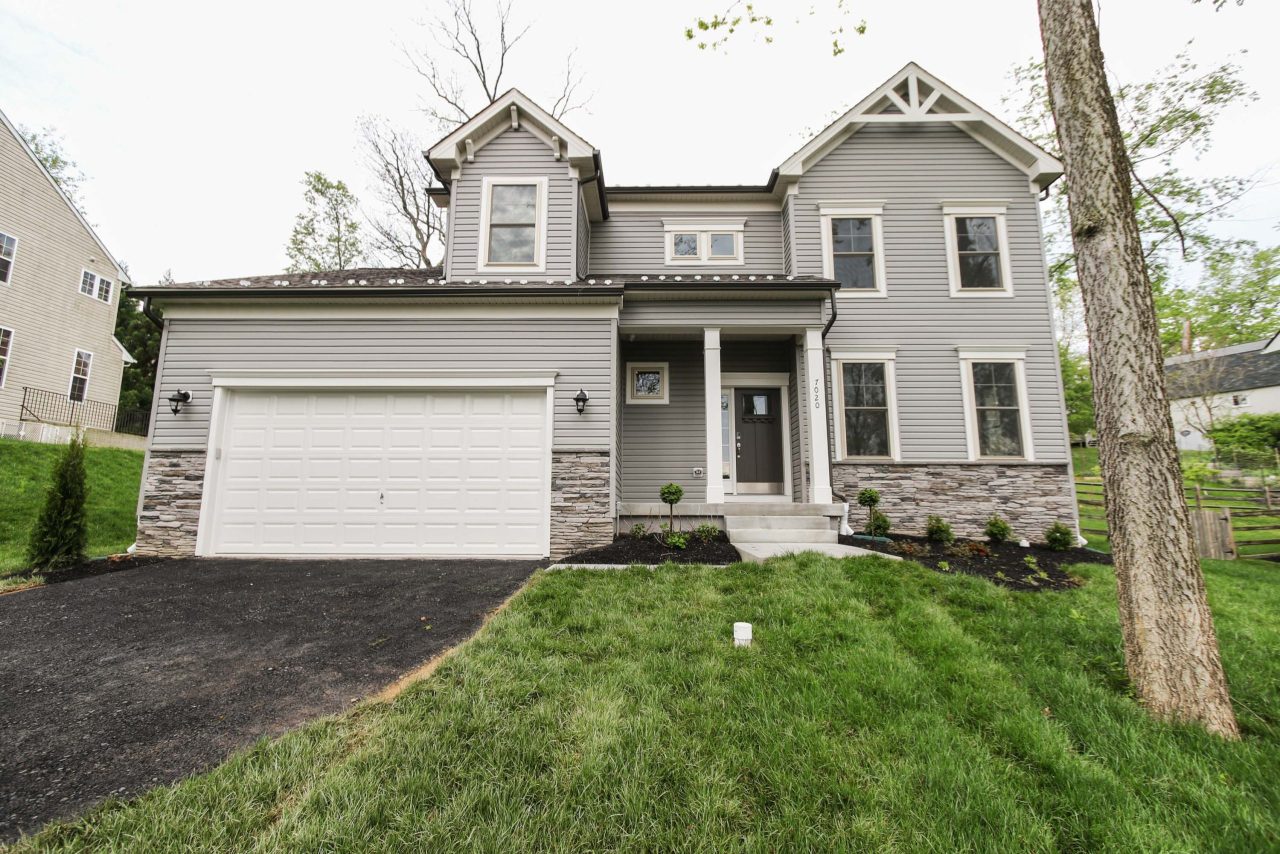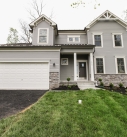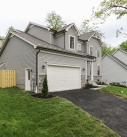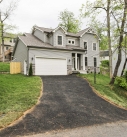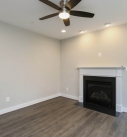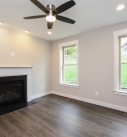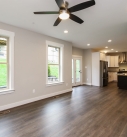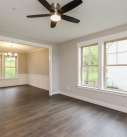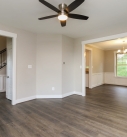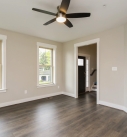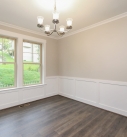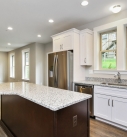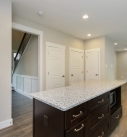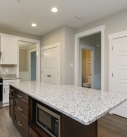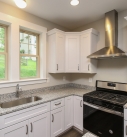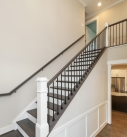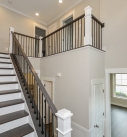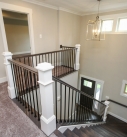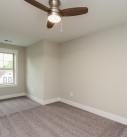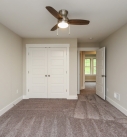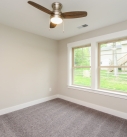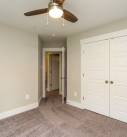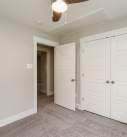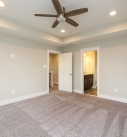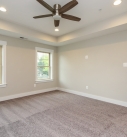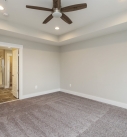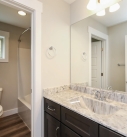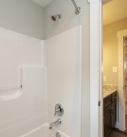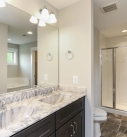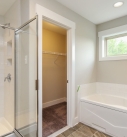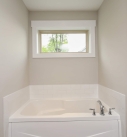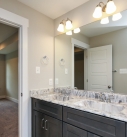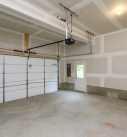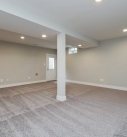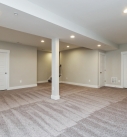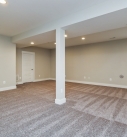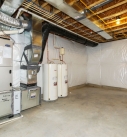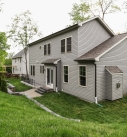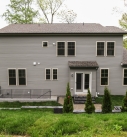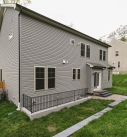The Carroll
Situated in the Urbana school district, this for-sale home sits at the end of a quiet street in a well-established neighborhood. Sitting on a roughly three-acre partially-wooded lot, this house is our popular Sugarloaf plan—and makes the perfect place to call home. At 2,236 finished square feet, this home features three bedrooms, two and a half baths, and a walkout unfinished basement perfect for planning a future theater room, home gym or additional living space. A maintenance-free exterior still delivers a beautiful Colonial façade, including a front porch perfect for enjoying a beautiful evening. Inside, a foyer complete with Colonial trim detail leads to a flex room—perfect for a home office—and then opens into the kitchen and great room space—all featuring gorgeous Reclaimed hardwood floors. The custom kitchen anchors one side of the first-floor plan, and opposite, the wood-burning fireplace and vaulted ceilings create the perfect spot for family gatherings. Upstairs, the master suite is a relaxing retreat with its tiled shower and separate soaking tub. The master suite also includes a large walk-in closet and access to the laundry room, keeping family efficiency in mind. Two additional bedrooms finish off the second-floor space. This beautiful home awaits our next C.E. Rensberger family –please contact us to make The Carroll your next home!
Go on a virtual tour of The Ridgely
Contact us about building your Dream Home
