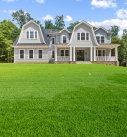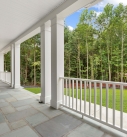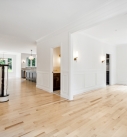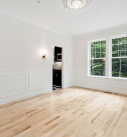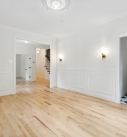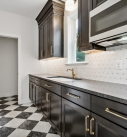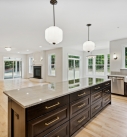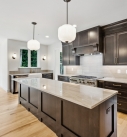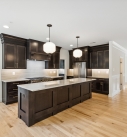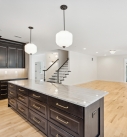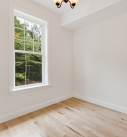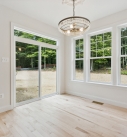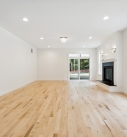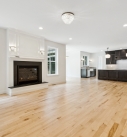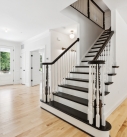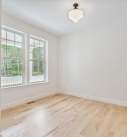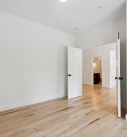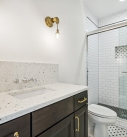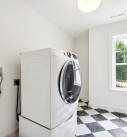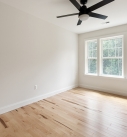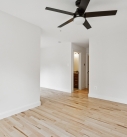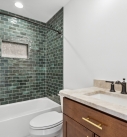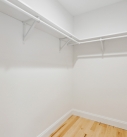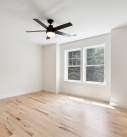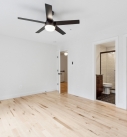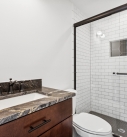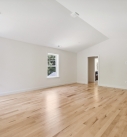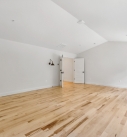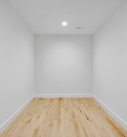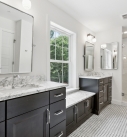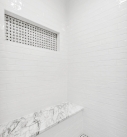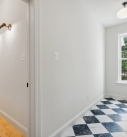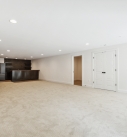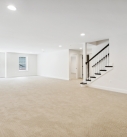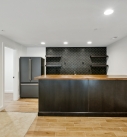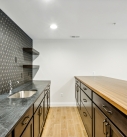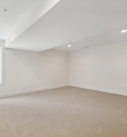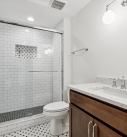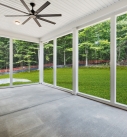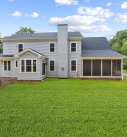The Newport
The Newport is a full-custom home located in northern Montgomery County and boasts strong Craftsman exterior features with its varied gables, strong columns, and lovely front-covered porch. The perfectly-appointed exterior includes mixed materials to include shake and horizontal siding, accentuated with stone to nicely create a modern, yet, neutral palette. After enjoying a visit on the front porch, the double doors lead into a wide front entry and once inside, various details make this floorplan most ideal. Whether entertaining in the large custom kitchen with an adjacent great room and fireplace, holding a holiday gathering in the dining room, or simply enjoying the sunroom or screened patio – each space is thoughtfully planned and executed. The butler’s pantry and mudroom off the three-car garage are just a few of the extra spaces that make day-to-day living and organization easier in this home, as well as a bedroom on the first level for guests. On the second floor, the living quarters include two large bedrooms with private baths and ample closets, as well as a nice laundry space. The owner’s bedroom boasts cathedral ceilings, large closets, an upgraded bath–and a coffee bar! The finished, walk-out basement not only includes a large rec room and study with an additional full bath but has a dedicated wine closet and wet bar perfect for entertaining. This home has plenty of custom features and will be executed with craftsmanship and pride, resulting in a beautiful home for our next C.E. Rensberger family!
Go on a virtual tour of The Newport

