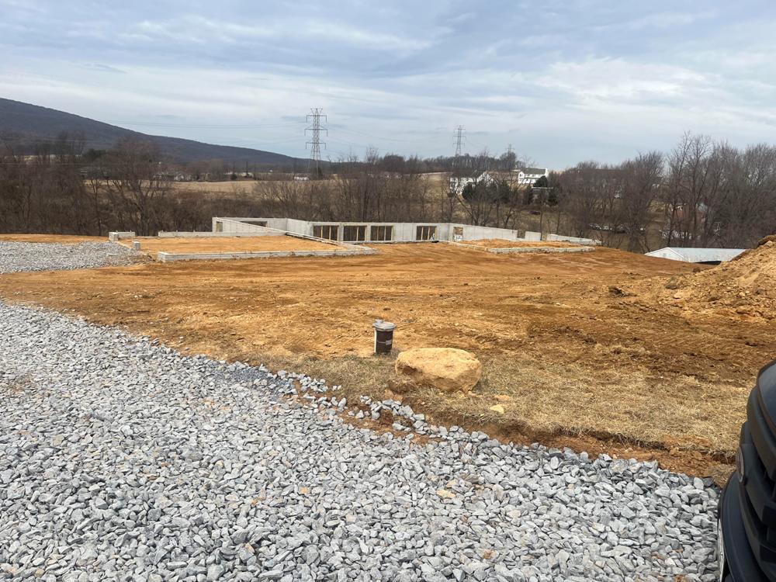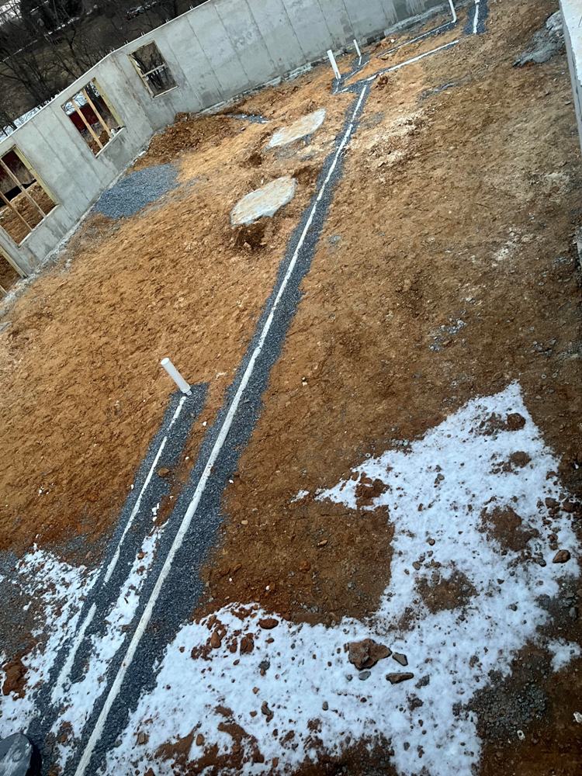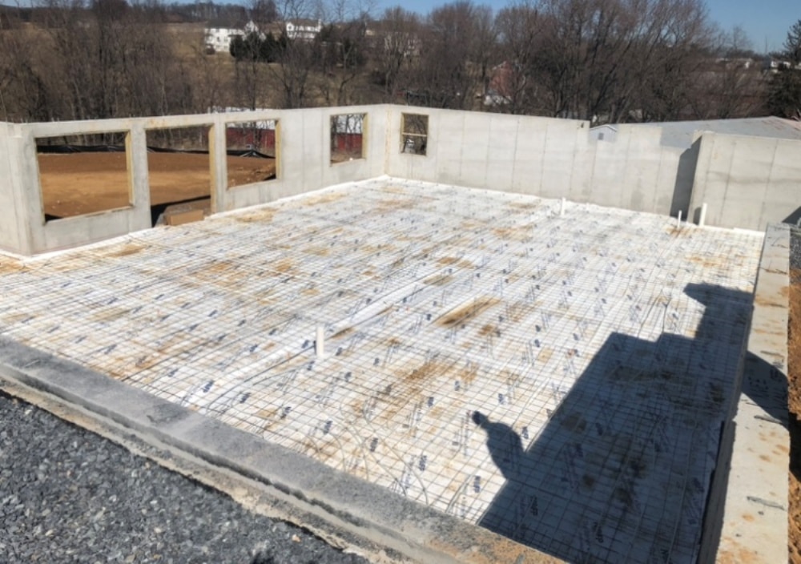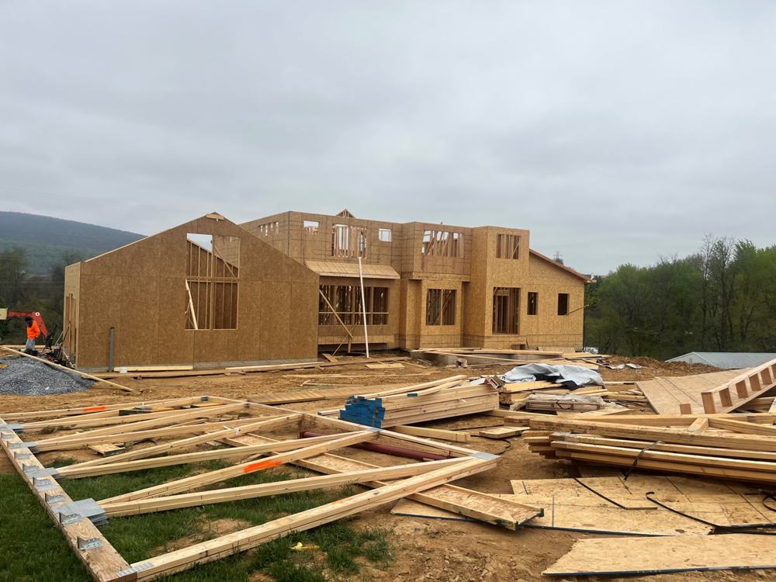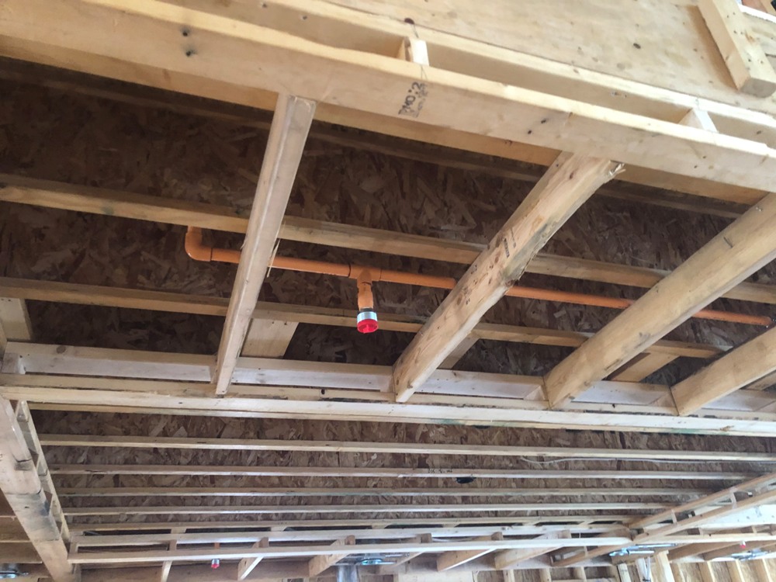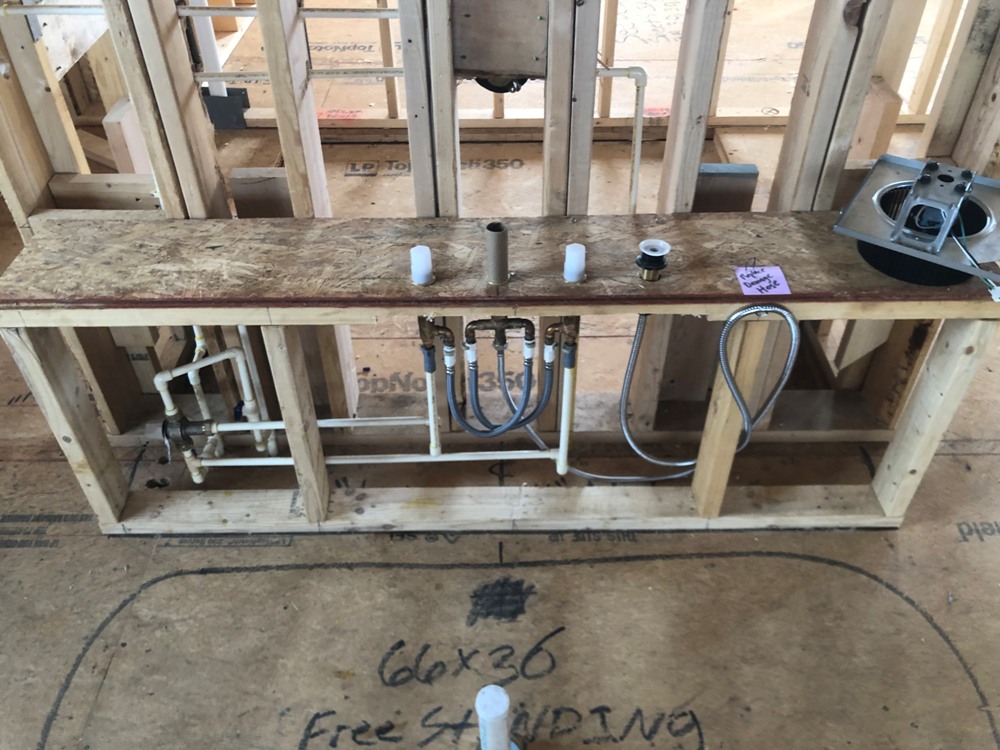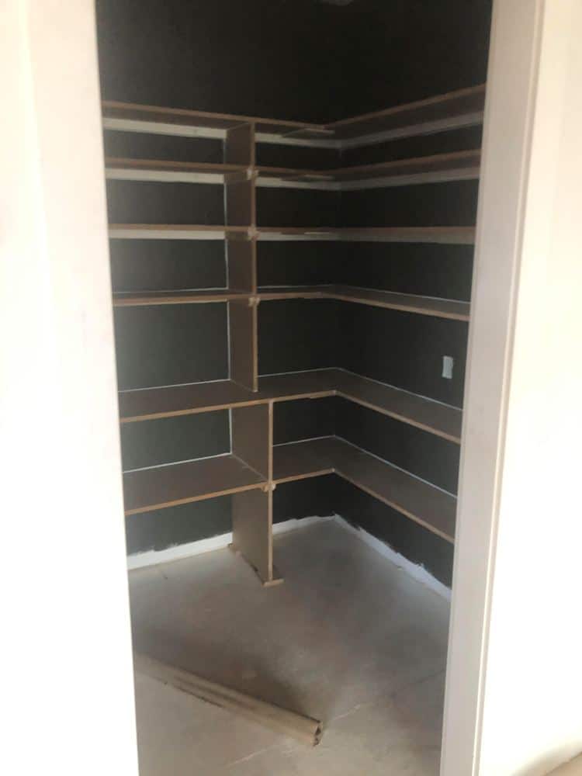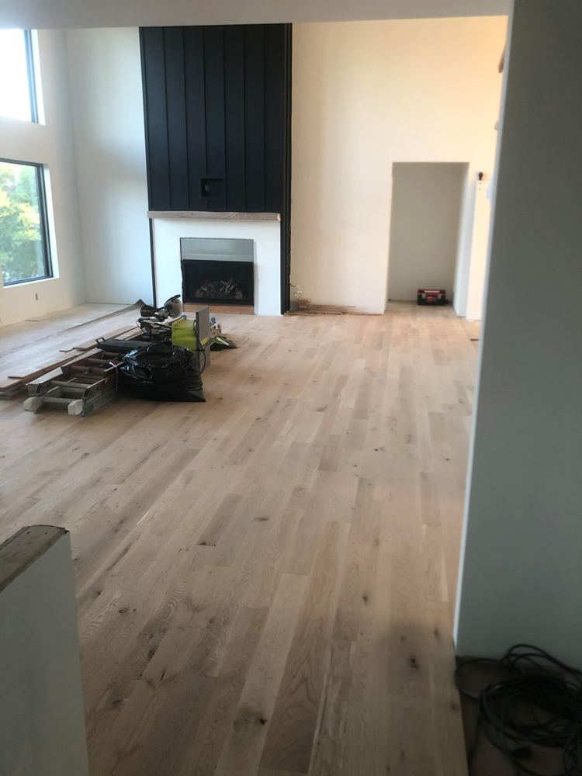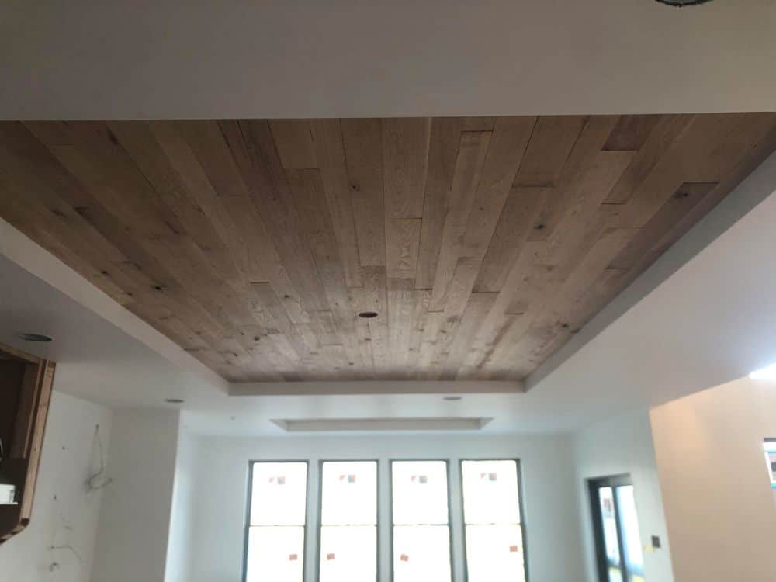This Project has been completed
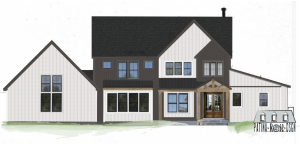
The Notley Farmhouse is a stunning modern three-bedroom, two-and-a-half bath farmhouse plan, with approximately 3,800 finished square feet above grade. Nestled in the gently rolling hills west of Frederick, this home offers an exterior that exudes beauty and strikes a balance between crisp white and sable brown board and batten, cedarwood elements, and strong architectural lines–a nod to the origins of the farmhouse era. Through the wide front doors, a larger foyer invites guests into the home, featuring both first-floor living and open-concept living spaces perfect for larger gatherings. A flex room offers a bit of privacy for a home office or library, a large and functional mudroom leads to the garage, and the generous owner’s suite features a bath with double vanities, a soaking tub, and a barrier-free walk-in shower. The heart of this home is anchored by a two-story great room featuring cathedral ceilings with faux beams, nestled between the gourmet kitchen and cozy fireplace–with expansive windows providing a beautiful view. The rear of the home features a large covered porch with an outdoor fireplace–extending the home with outdoor living space. Upstairs there are two additional bedrooms as well as a gorgeous bath with ample room for plenty of rest and relaxation. This home features beautiful vintage wood floors throughout as well as many additional custom design details, both inside and out. Be sure to follow along as the Notley comes to life!


