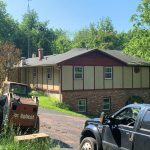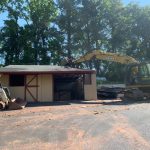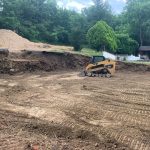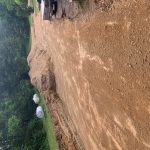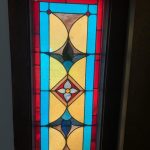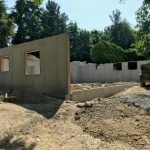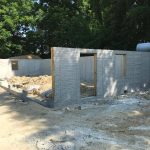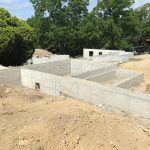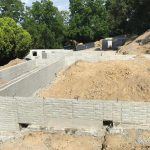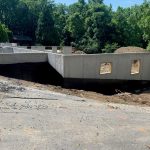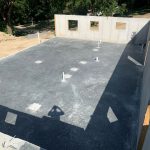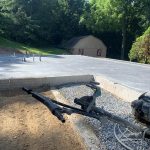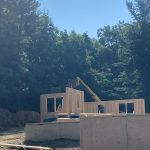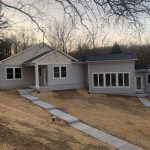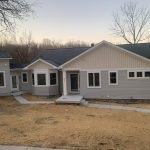This Project has been completed
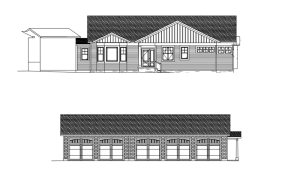
Out with the old and in with the new — while keeping sentimental touches throughout! The Baker, a demolition project, is one of a kind for our next C.E. Rensberger family. While where this family calls home won’t be changing, a brand new home and space will await and is one that has been carefully crafted and designed to perfection. The main home is a beautiful one-level rancher with 4 bedrooms and 4 baths, and is complete with well-appointed windows that will make this home full of natural light throughout. From the library with custom built-ins sure to store well-loved books to the expansive dining area and family room accented by a cathedral ceiling and fireplace at center, gatherings here will be sure to be cozy and intimate. This home also has expansive outdoor space as it includes a sprawling rear deck and patio below, accompanied by an already existing pool. The deck is accentuated by a beautiful reverse gable, creating a sense of grandeur and providing outdoor living at it’s finest. A connected gallery takes one from the main dwelling to the cottage house, which is complete with a kitchen, living room with fireplace, and two bedrooms and bath. But that isn’t all – an activity and craft room await back in the main home’s finished basement for her–and for him, a dream come true with a large detached garage and work space ideal for any hobbyist or for one’s next project. While these spaces are new and certainly encompass so many modern features, touches of the old home exist–such as a perfectly placed stained glass window which was carefully extracted from the original home prior to demolition–and a personal touch that will surely make this new house a home and meld one family’s history into their new dwelling space. This home takes advantage of Frederick County’s new Accessory Dwelling Unit (ADU) law, allowing multi-generational living in a single building while having separate kitchens and private spaces.
