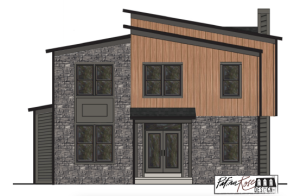This Project has been completed
 Welcome to the Boulder, a new custom design to C.E. Rensberger! Drawing inspiration from mountain modern architecture, the clean lines of the home’s exterior are accentuated by the use of mixed materials including a Carbone stone front facade, vertical Nichiha fiber cement in Spruce, and additional accents in black and smoky gray, creating a modern and moody exterior. This home offers over 2,600 finished square feet with four bedrooms and baths. Inside, the first floor has an open kitchen, breakfast room, and great room, featuring a wood-burning fireplace and custom-designed surround, as well as a mudroom and first-floor bedroom. A rear deck gives ample outdoor living space. Upstairs, the owner’s suite features an en-suite bathroom, dual walk-in closets, and a lovely rear balcony with glass rails to take in the view. Two additional bedrooms with private full baths for each complete the second-floor living space. This home has countless interior and exterior details showing not only fine craftsmanship but modern design. Be sure to follow along as The Boulder comes to life!
Welcome to the Boulder, a new custom design to C.E. Rensberger! Drawing inspiration from mountain modern architecture, the clean lines of the home’s exterior are accentuated by the use of mixed materials including a Carbone stone front facade, vertical Nichiha fiber cement in Spruce, and additional accents in black and smoky gray, creating a modern and moody exterior. This home offers over 2,600 finished square feet with four bedrooms and baths. Inside, the first floor has an open kitchen, breakfast room, and great room, featuring a wood-burning fireplace and custom-designed surround, as well as a mudroom and first-floor bedroom. A rear deck gives ample outdoor living space. Upstairs, the owner’s suite features an en-suite bathroom, dual walk-in closets, and a lovely rear balcony with glass rails to take in the view. Two additional bedrooms with private full baths for each complete the second-floor living space. This home has countless interior and exterior details showing not only fine craftsmanship but modern design. Be sure to follow along as The Boulder comes to life!


