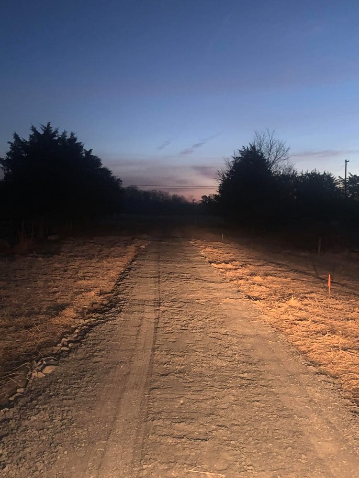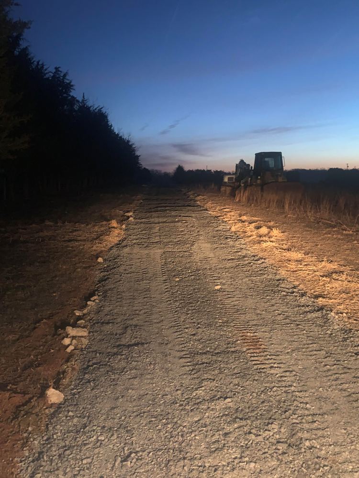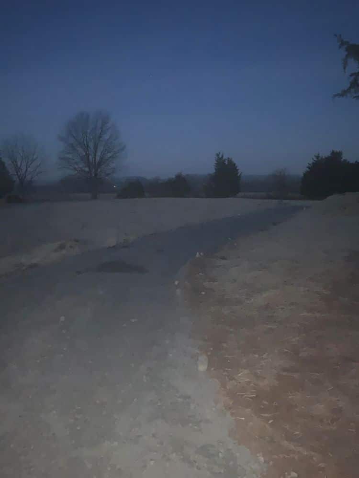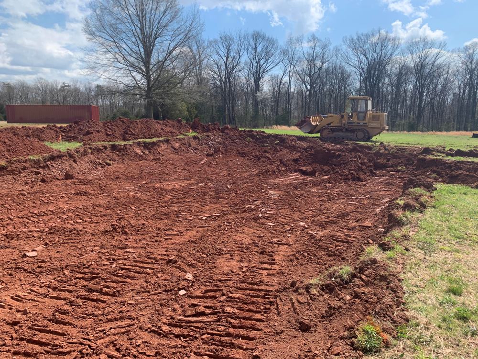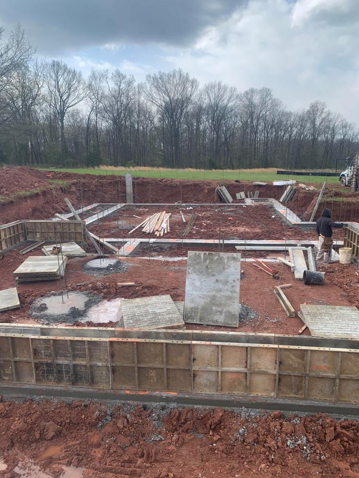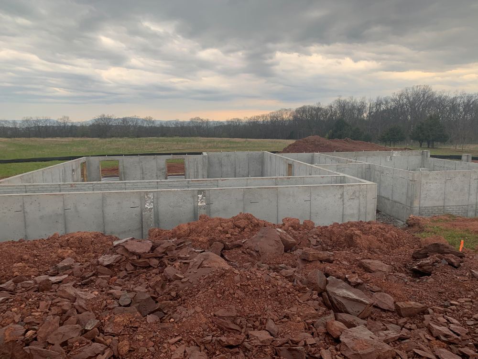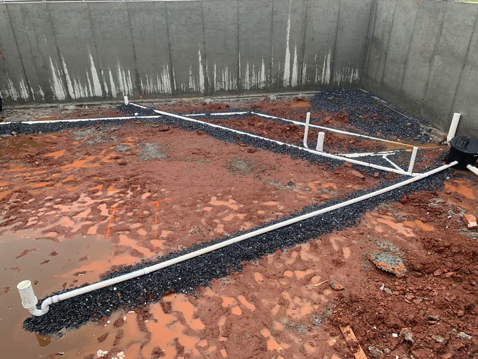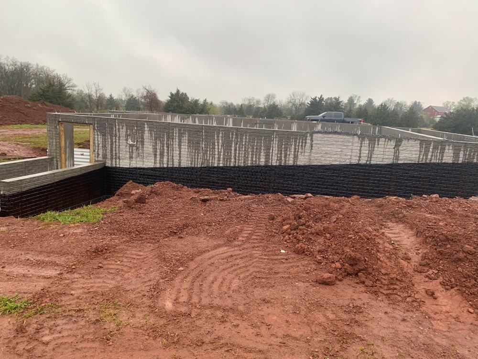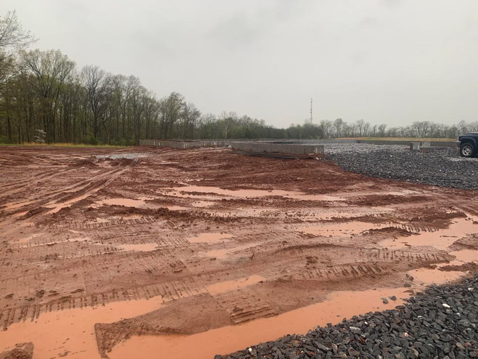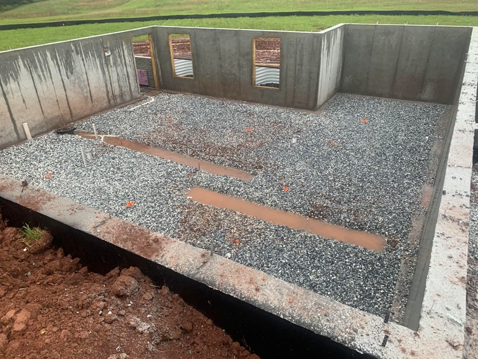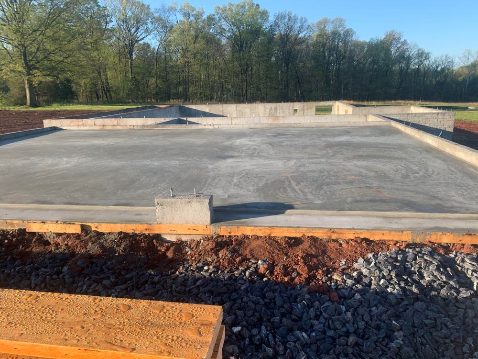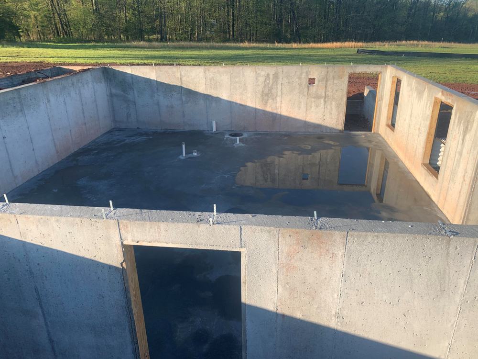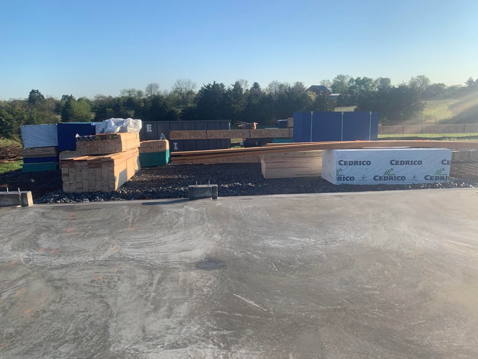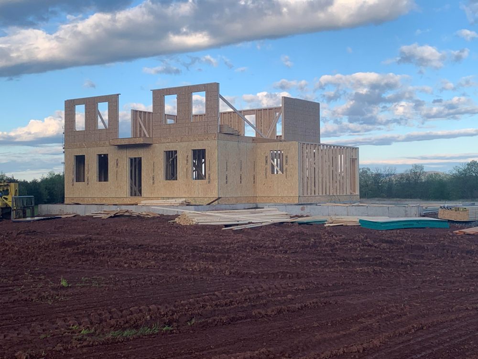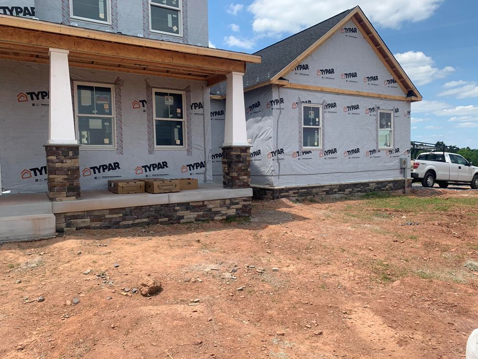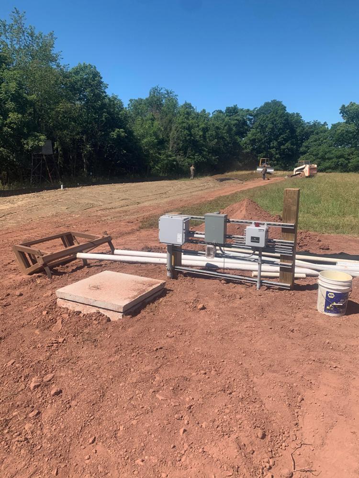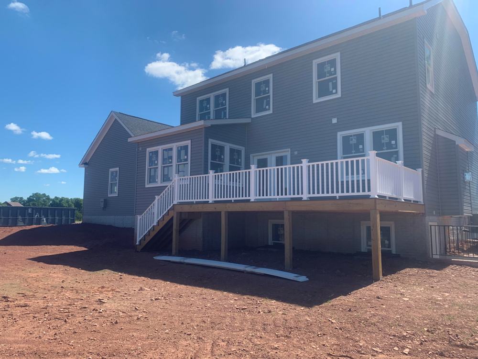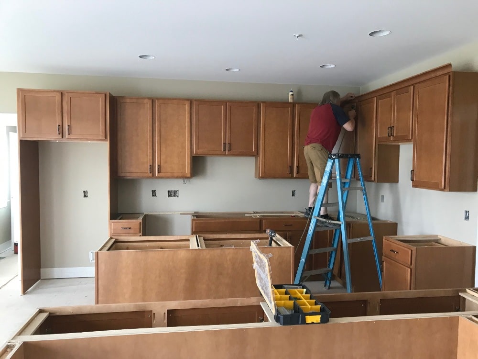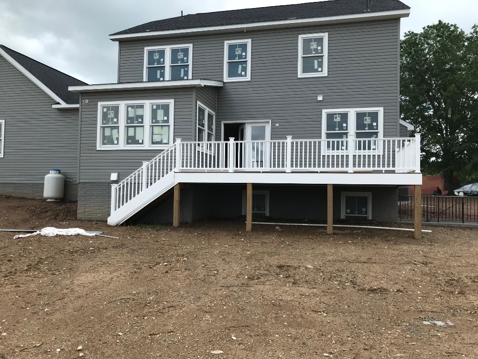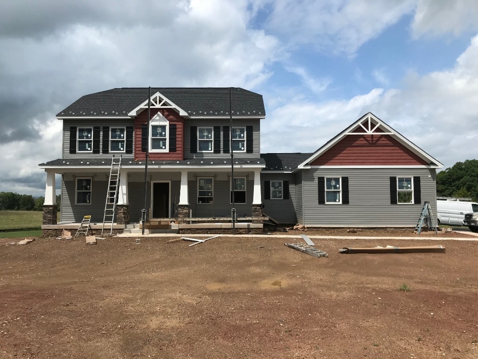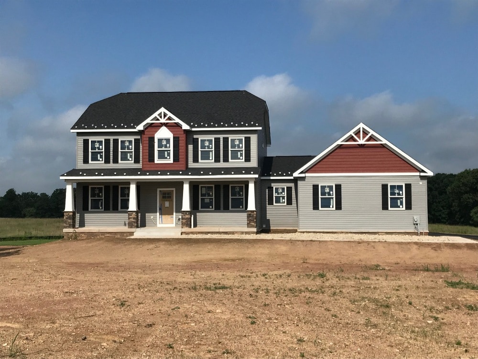This Project has been completed
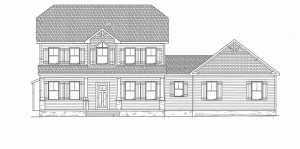 Welcome to The Bridgeport! Located in north-western Carroll County, this home sits on two and a half acres and includes views of both a nearby mountain range and gently sloping hills and fields—creating the perfect backdrop to this custom build. The exterior features gray siding, contrasted with a vibrant Autumn red shake and snow-white trim features, a color palette perfect for the beautiful landscape that surrounds. Stonework, black shutters and a black metal porch roof add to the eye-catching contrast of exterior finishes. Inside, the first floor features a custom kitchen, breakfast nook and great room, as well as a bedroom and dedicated dining room, complete with sliding barn doors. A dedicated mudroom and well-planned laundry area lead to the three-car garage, while Craftsman trim work adds detail to the foyer and dining room spaces, rounding out a beautiful first-floor layout. Upstairs, a modestly sized master suite is accompanied by three additional bedrooms. The basement features a finished rec room space perfect for additional living space as needed. This home has it all—whether enjoying the country views from the front or back porches to relaxing as a family in the open floor plan—welcome home to the Bridgeport!
Welcome to The Bridgeport! Located in north-western Carroll County, this home sits on two and a half acres and includes views of both a nearby mountain range and gently sloping hills and fields—creating the perfect backdrop to this custom build. The exterior features gray siding, contrasted with a vibrant Autumn red shake and snow-white trim features, a color palette perfect for the beautiful landscape that surrounds. Stonework, black shutters and a black metal porch roof add to the eye-catching contrast of exterior finishes. Inside, the first floor features a custom kitchen, breakfast nook and great room, as well as a bedroom and dedicated dining room, complete with sliding barn doors. A dedicated mudroom and well-planned laundry area lead to the three-car garage, while Craftsman trim work adds detail to the foyer and dining room spaces, rounding out a beautiful first-floor layout. Upstairs, a modestly sized master suite is accompanied by three additional bedrooms. The basement features a finished rec room space perfect for additional living space as needed. This home has it all—whether enjoying the country views from the front or back porches to relaxing as a family in the open floor plan—welcome home to the Bridgeport!
