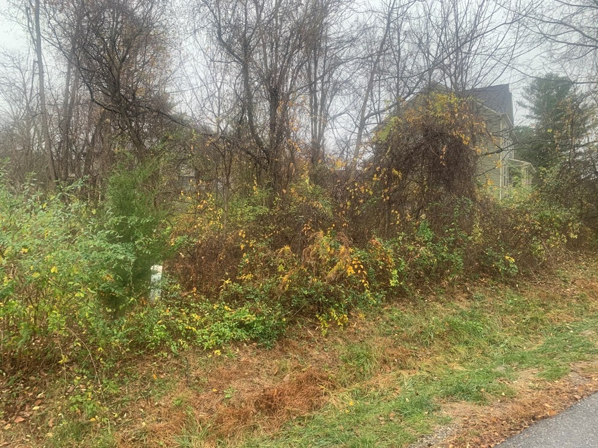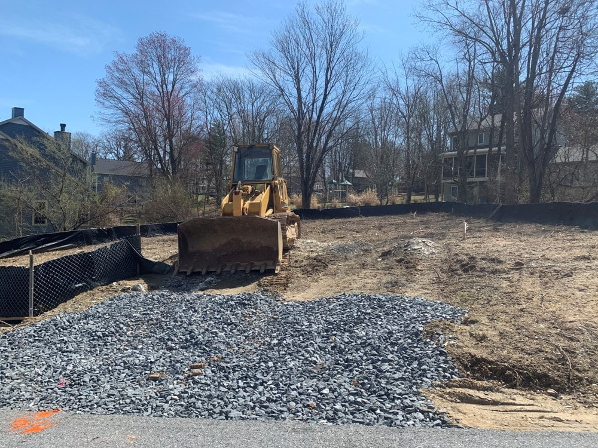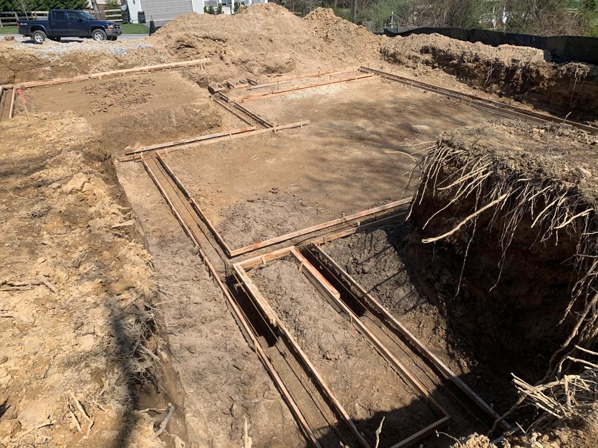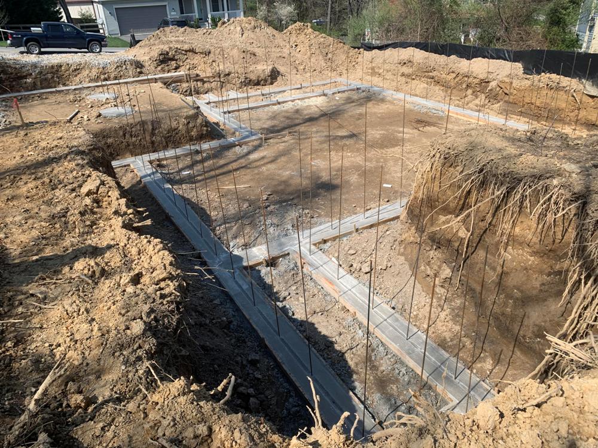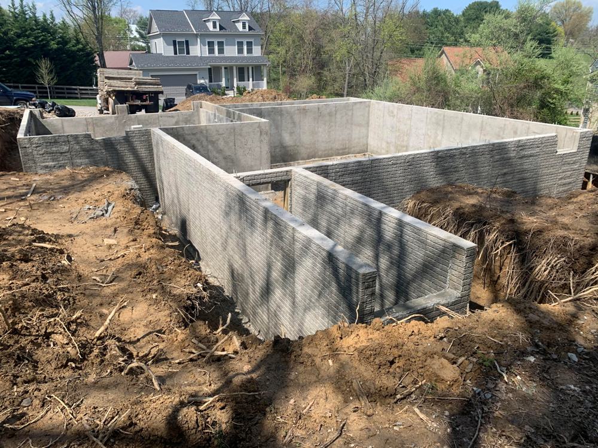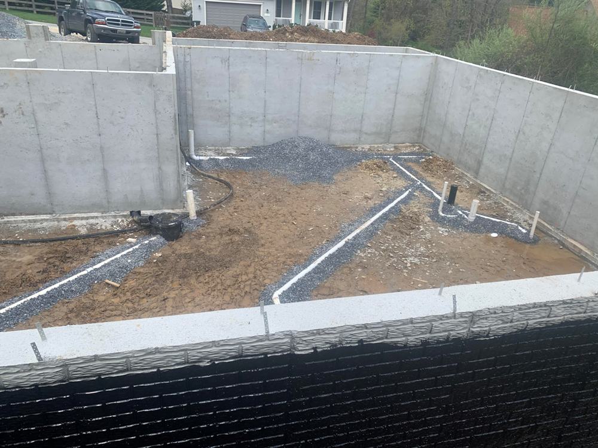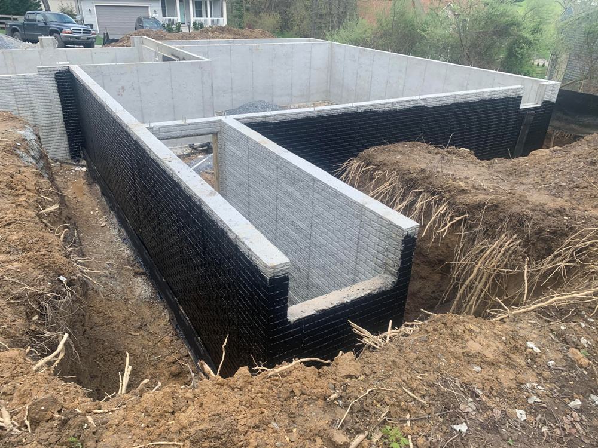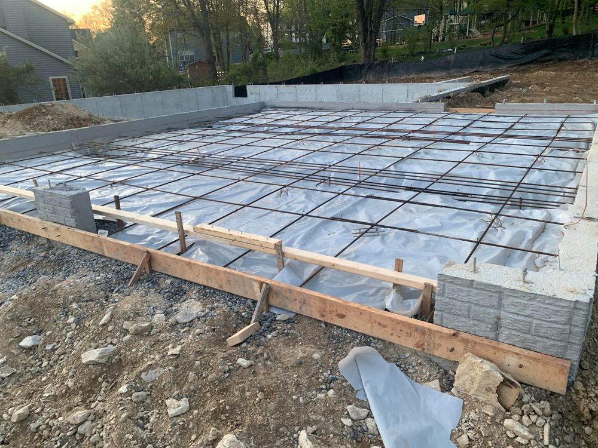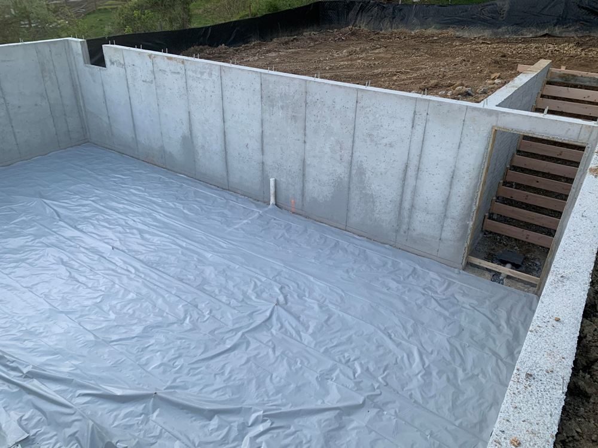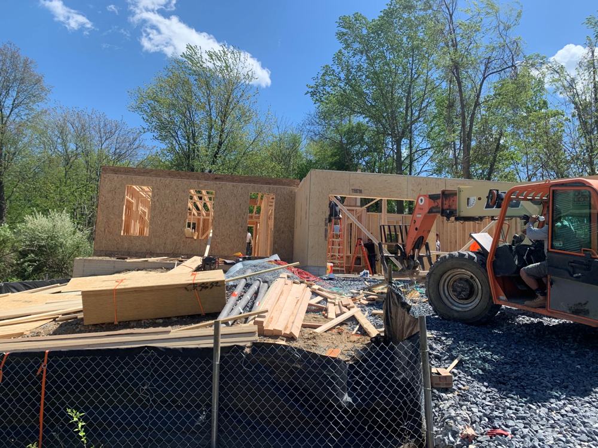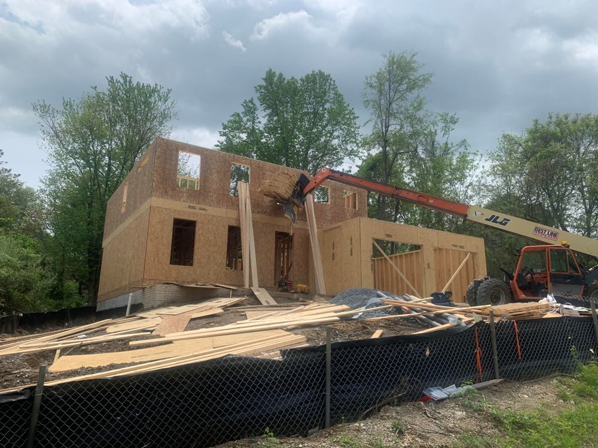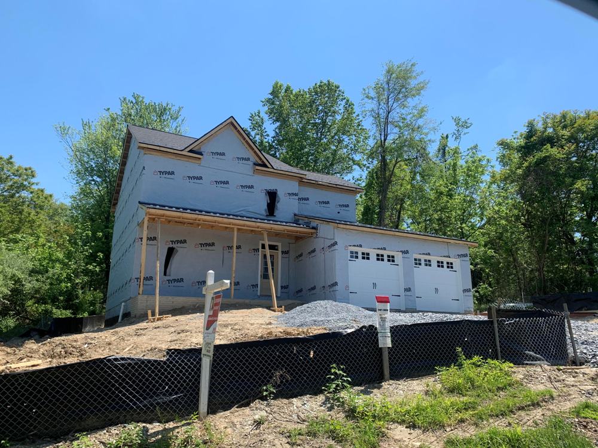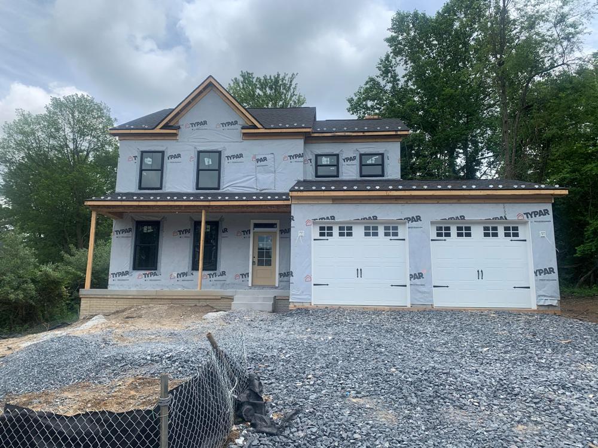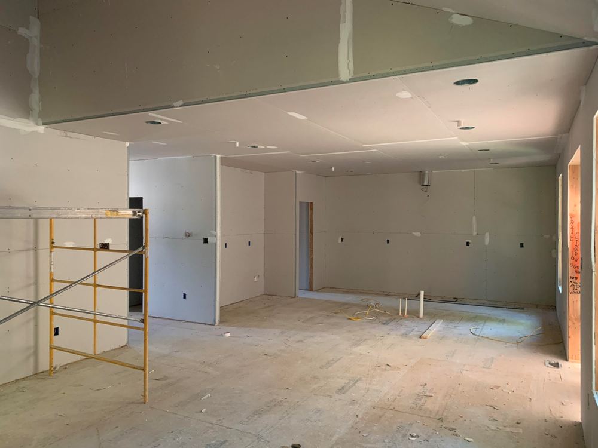This Project has been completed
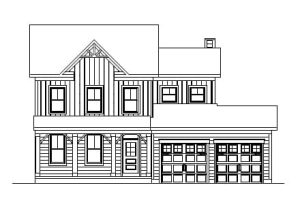 Welcome to the Canton II, a classic home with modern elements that delivers both curbside appeal and a layout perfectly suited for our next C.E. Rensberger family. The exterior of this home mixes horizontal and vertical lines through the use of board and batten and traditional siding, while incorporating cedar posts and features that elevate the exterior of the home. Situated in a lakeside community sitting just east of Frederick, this approximate 2,000 square foot home features four bedrooms and two and a half baths. Through the front door, a flex room with sliding barn doors offers the perfect corner to cozy up with a book or perhaps is to become a dedicated spot for a home office, while the open layout of the kitchen and great room provide all the space needed for future family gatherings. The cathedral ceiling at the great room, combined with the wood-burning fireplace, gives this space ambiance and is sure to become the heart of the home. Upstairs, the owner’s suite provides ample space with an en-suite bath to include a freestanding soaking tub and a separate tiled shower. Three additional bedrooms with a shared full bath and dedicated laundry space finish off the second level of living space. Finishing touches such as Craftsman trim elements and black hardware throughout pay homage to modern design preferences and ensure this home will become a true retreat!
Welcome to the Canton II, a classic home with modern elements that delivers both curbside appeal and a layout perfectly suited for our next C.E. Rensberger family. The exterior of this home mixes horizontal and vertical lines through the use of board and batten and traditional siding, while incorporating cedar posts and features that elevate the exterior of the home. Situated in a lakeside community sitting just east of Frederick, this approximate 2,000 square foot home features four bedrooms and two and a half baths. Through the front door, a flex room with sliding barn doors offers the perfect corner to cozy up with a book or perhaps is to become a dedicated spot for a home office, while the open layout of the kitchen and great room provide all the space needed for future family gatherings. The cathedral ceiling at the great room, combined with the wood-burning fireplace, gives this space ambiance and is sure to become the heart of the home. Upstairs, the owner’s suite provides ample space with an en-suite bath to include a freestanding soaking tub and a separate tiled shower. Three additional bedrooms with a shared full bath and dedicated laundry space finish off the second level of living space. Finishing touches such as Craftsman trim elements and black hardware throughout pay homage to modern design preferences and ensure this home will become a true retreat!
