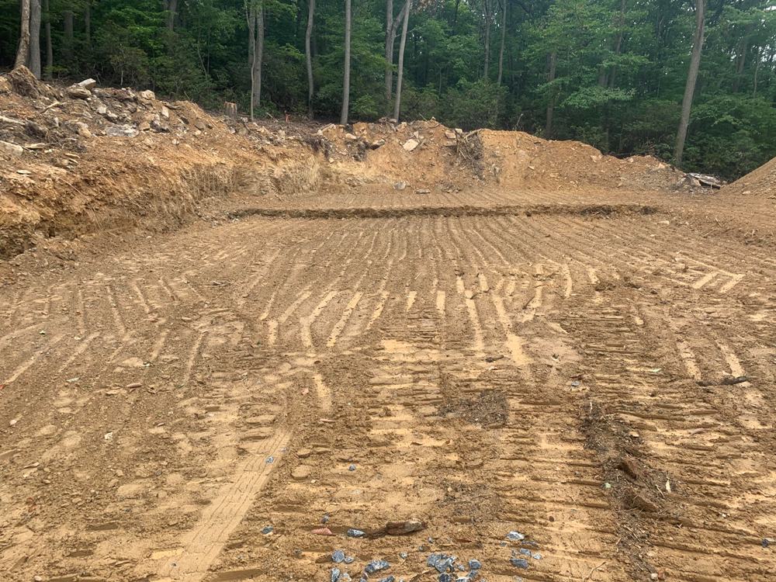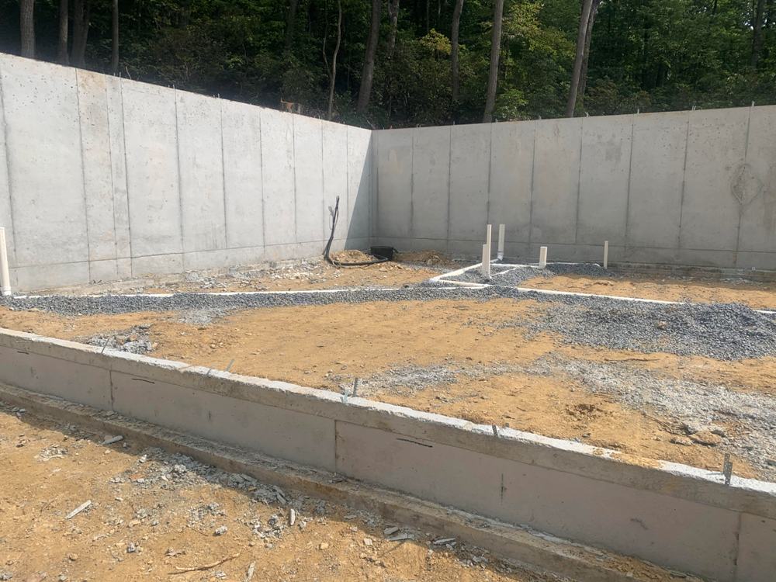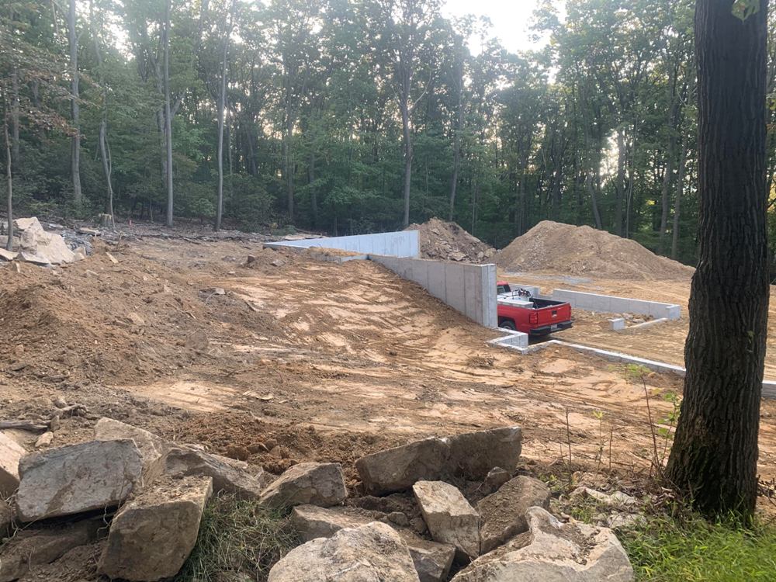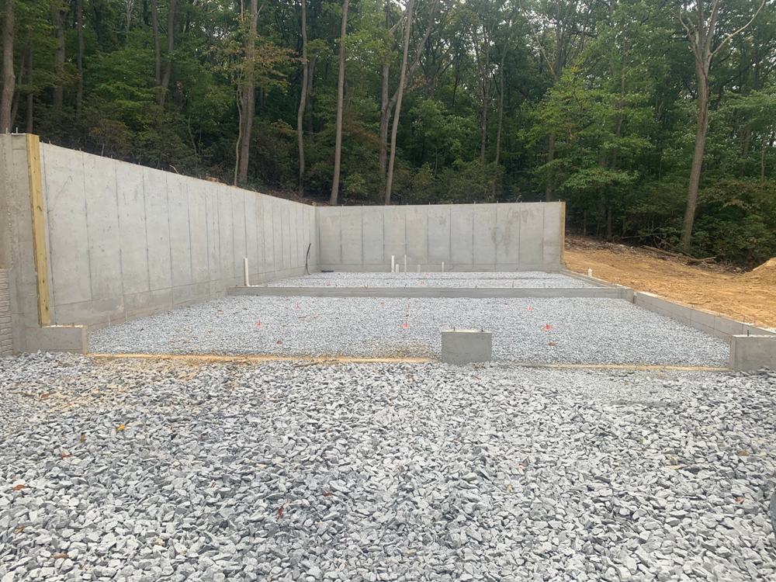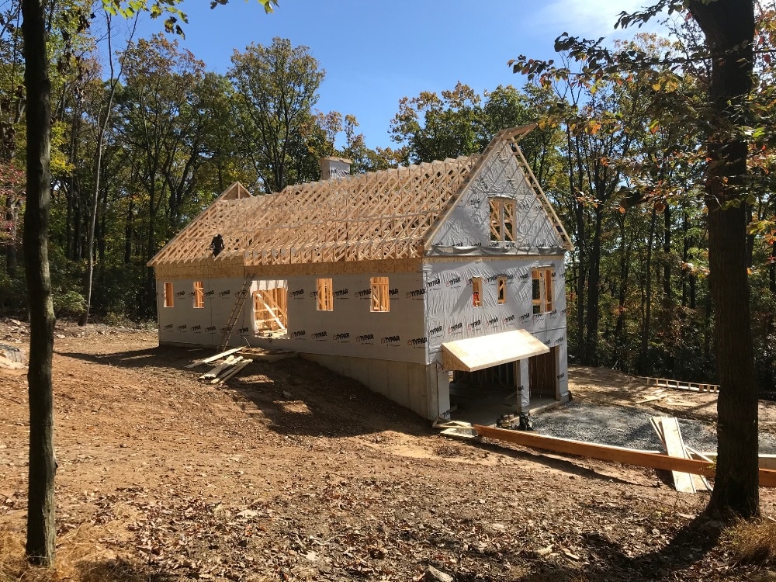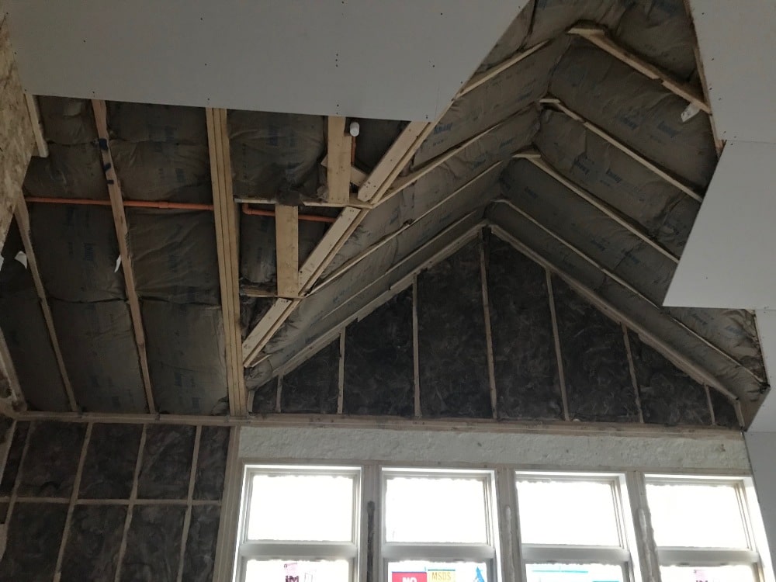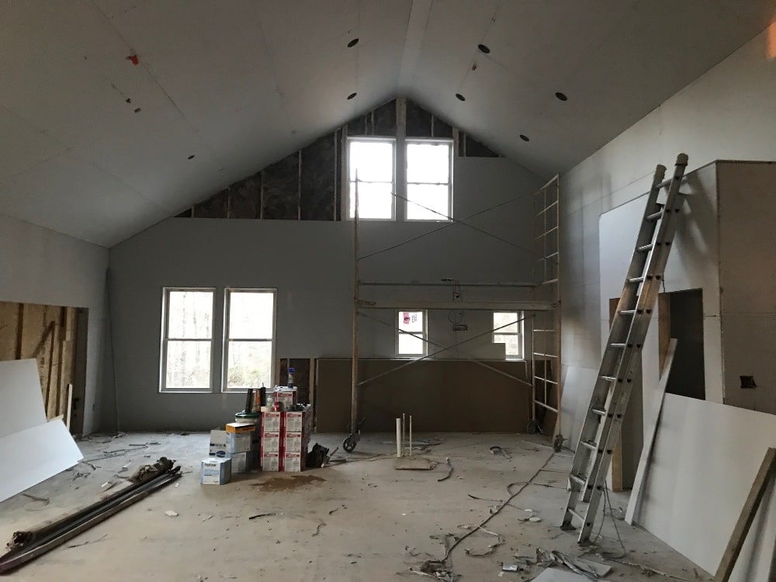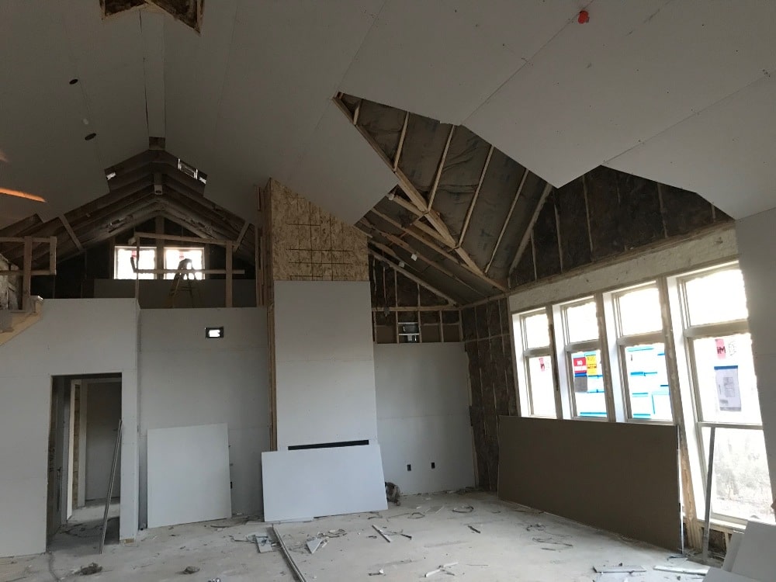This Project has been completed
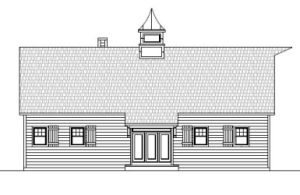 The Glenville Barn, C.E. Rensberger’s newest home is one-of-a-kind, with a silhouette modeled after the historic American barn. Including elements such as a gabled roof, clean strong lines, and a cupola, this home is sure to stop onlookers as it delivers a unique yet timeless look. Located in the heart of Frederick County but tucked into the foothills of a state park, the exterior of the home features maintenance-free Forest vertical board and batten with slate accents, a black metal roof, dynamic cedar features, and Tennessee Ledgestone. Inside, the first floor offers private living spaces while the second floor features the main living area. Here a great room with cathedral ceilings, stone fireplace, and expansive windows take the spotlight, bringing the outdoors in.
The Glenville Barn, C.E. Rensberger’s newest home is one-of-a-kind, with a silhouette modeled after the historic American barn. Including elements such as a gabled roof, clean strong lines, and a cupola, this home is sure to stop onlookers as it delivers a unique yet timeless look. Located in the heart of Frederick County but tucked into the foothills of a state park, the exterior of the home features maintenance-free Forest vertical board and batten with slate accents, a black metal roof, dynamic cedar features, and Tennessee Ledgestone. Inside, the first floor offers private living spaces while the second floor features the main living area. Here a great room with cathedral ceilings, stone fireplace, and expansive windows take the spotlight, bringing the outdoors in.
Open concept living is found with a connected gourmet kitchen, complete with butler’s pantry that any home-chef would adore. Cedar beams, craftsman finish details as well as a custom barn door carries the American barn style throughout while staying true to modern design preferences. Finally, the owner’s suite provides ample private living space with a large walk-in closet, double vanity, and tiled shower. This home offers a unique style yet aligns with the preferred living spaces for today’s family. Join us as the Glenville Barn comes to life!


