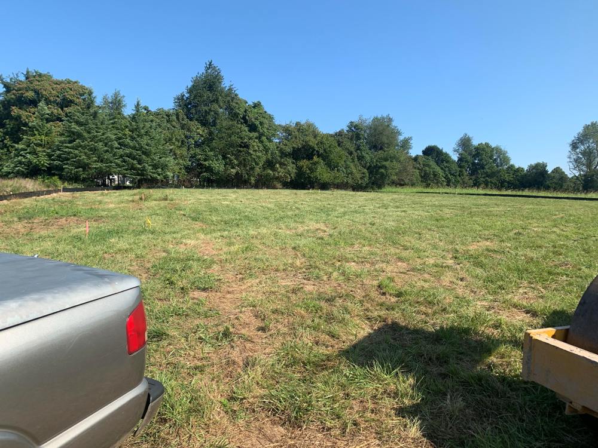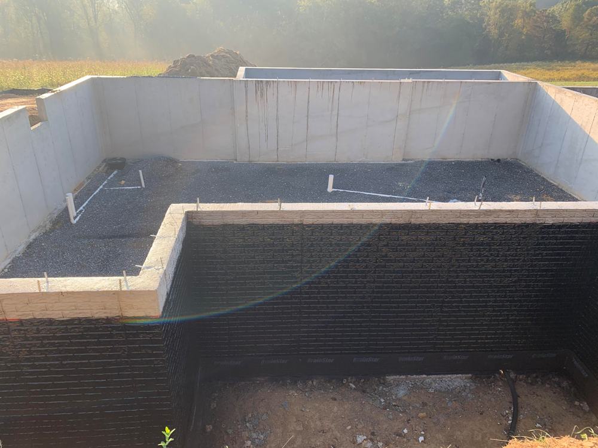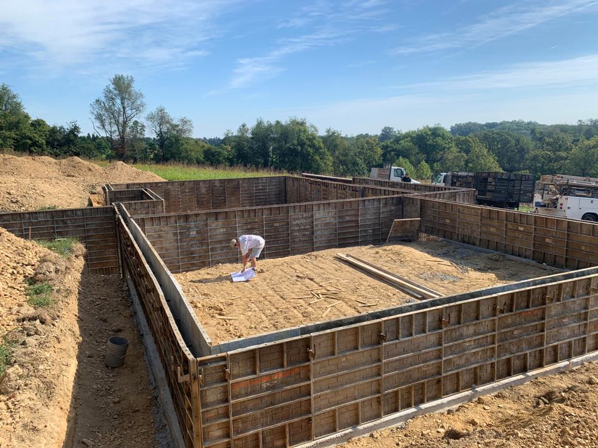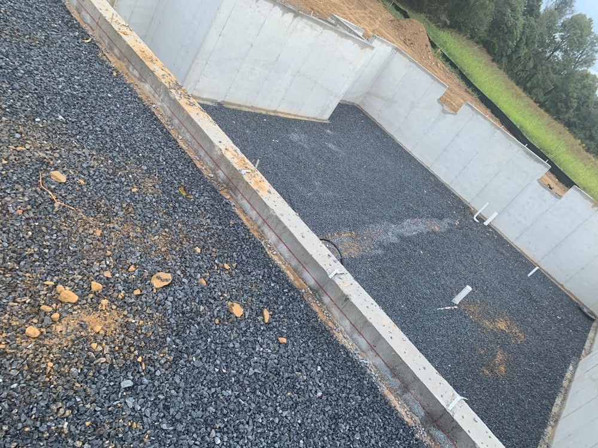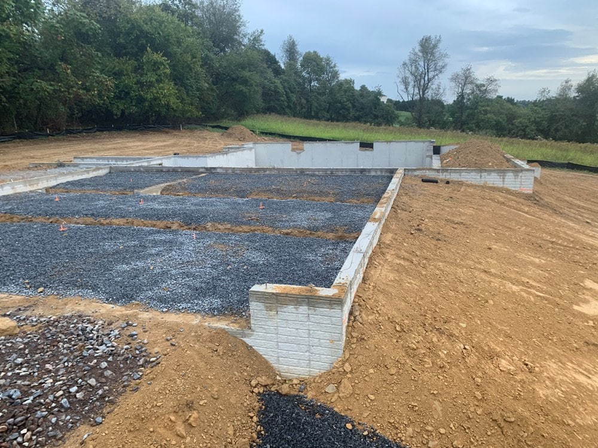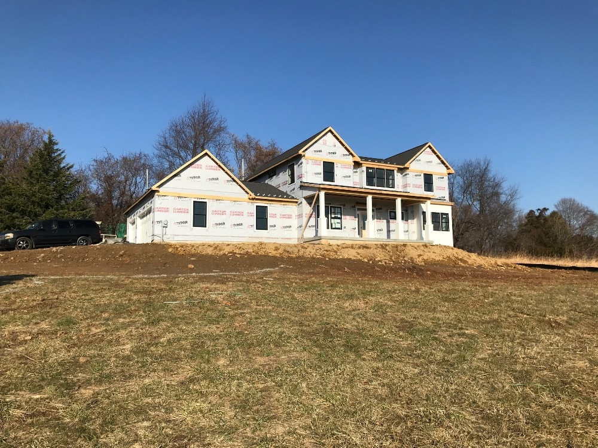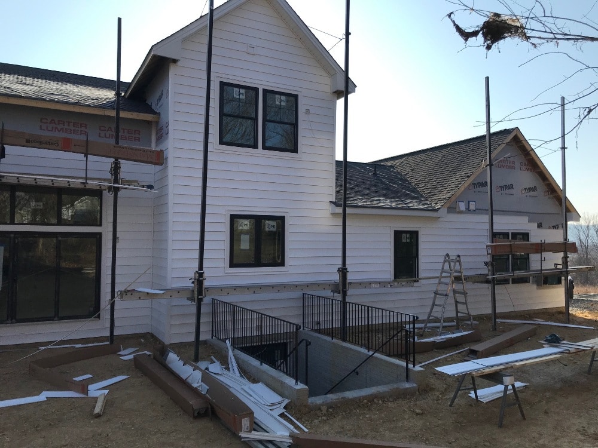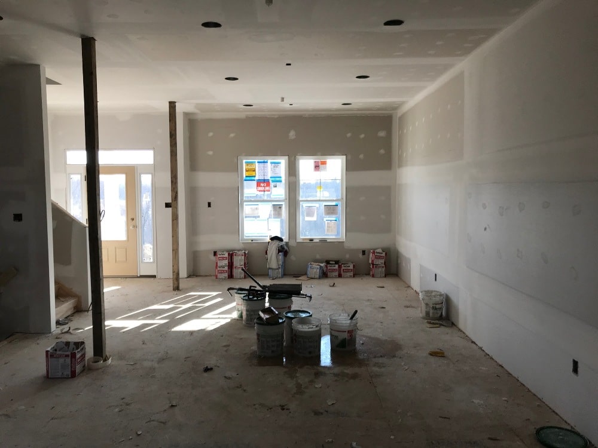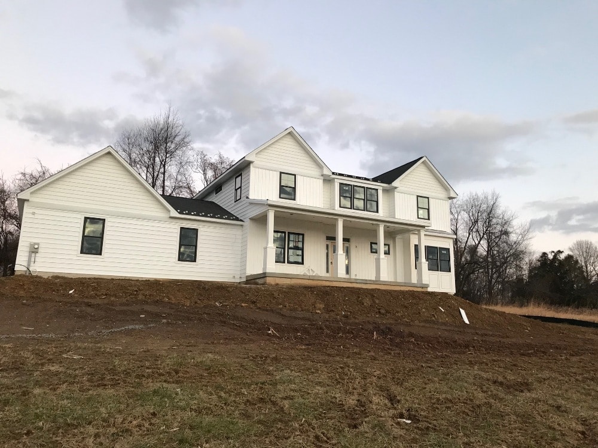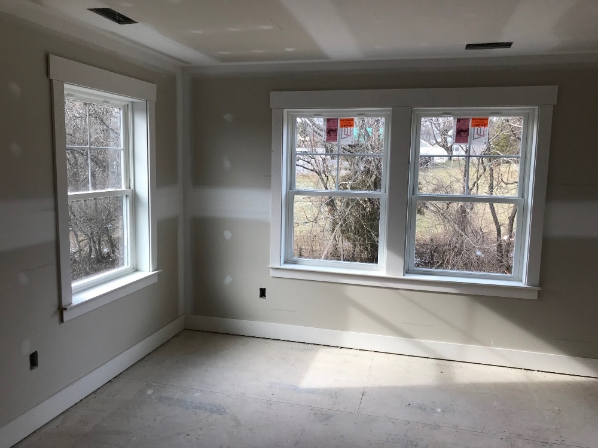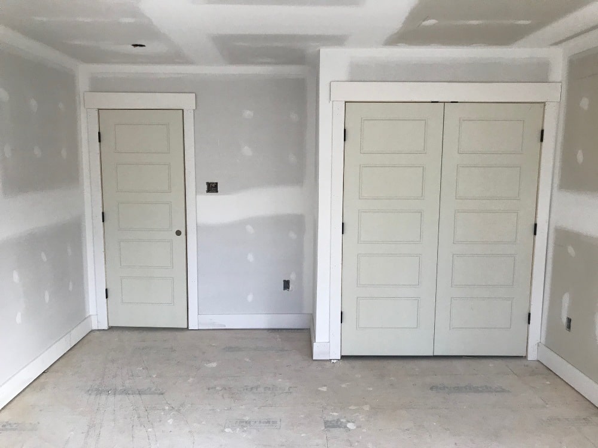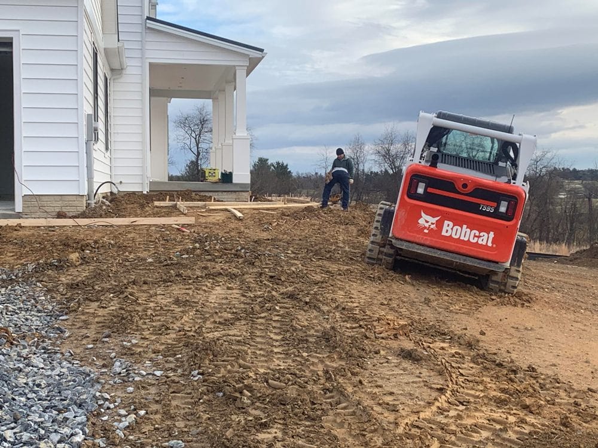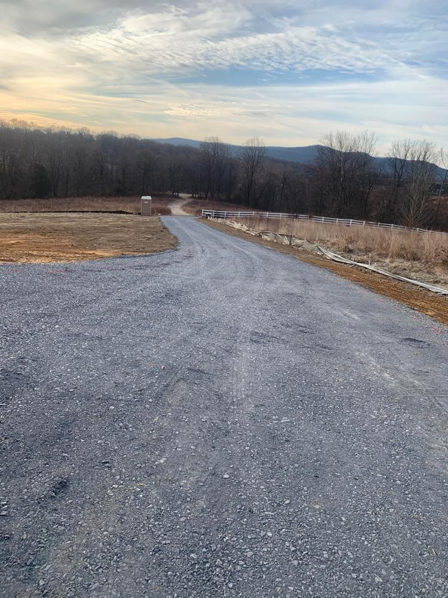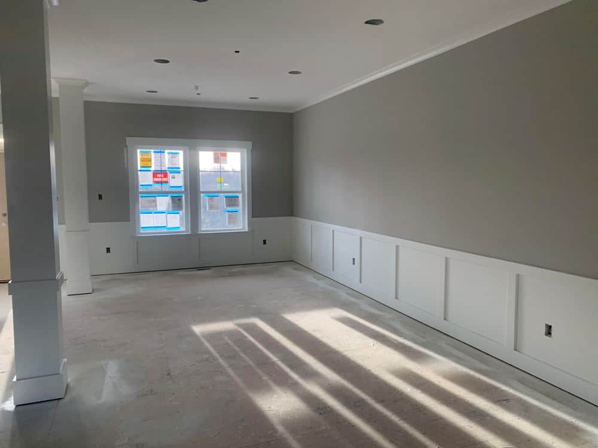This Project has been completed
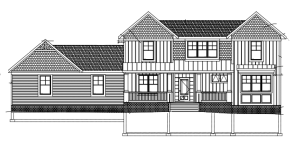 The Herrington II – This home presents many features characteristic of the traditional American Farmhouse. From it’s warm mix of form and function, yet strong and sturdy lines and use of materials built to last, it reminisces homes that continue to inspire modern architecture today. Situated off a quiet country road in Southern Frederick County, this home will greet passer-by’s with a crisp exterior of wide-set, snow white clapboard siding and board and batten, accentuated by black exterior features that are a tribute to today’s design preferences. A wide porch perfect for gatherings is supported by columns and flanked by two upper, symmetrical gables. Inside, the first floor brings together functional spaces for every-day living: a first floor owner’s suite and separate laundry and mudroom space that incorporates a pantry, half bath and drop-zone gives thought to the needs of the modern family, yet flawlessly provides spaces for conversation with an open floor plan. The great room features a cathedral ceiling, open above, with beautiful faux beams sure to draw one’s eye up. Upstairs, three bedrooms and a loft provide a more private living space. This home plans for additional features sure to impress–from beautiful built-ins, stark black and chrome finishes, a rear paver patio and custom pergola, to the three car garage–it has all the modern touches to take this home above and beyond. Simply beautiful!
The Herrington II – This home presents many features characteristic of the traditional American Farmhouse. From it’s warm mix of form and function, yet strong and sturdy lines and use of materials built to last, it reminisces homes that continue to inspire modern architecture today. Situated off a quiet country road in Southern Frederick County, this home will greet passer-by’s with a crisp exterior of wide-set, snow white clapboard siding and board and batten, accentuated by black exterior features that are a tribute to today’s design preferences. A wide porch perfect for gatherings is supported by columns and flanked by two upper, symmetrical gables. Inside, the first floor brings together functional spaces for every-day living: a first floor owner’s suite and separate laundry and mudroom space that incorporates a pantry, half bath and drop-zone gives thought to the needs of the modern family, yet flawlessly provides spaces for conversation with an open floor plan. The great room features a cathedral ceiling, open above, with beautiful faux beams sure to draw one’s eye up. Upstairs, three bedrooms and a loft provide a more private living space. This home plans for additional features sure to impress–from beautiful built-ins, stark black and chrome finishes, a rear paver patio and custom pergola, to the three car garage–it has all the modern touches to take this home above and beyond. Simply beautiful!
