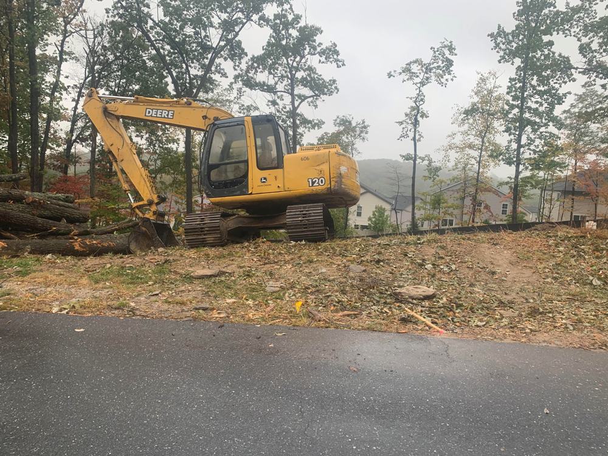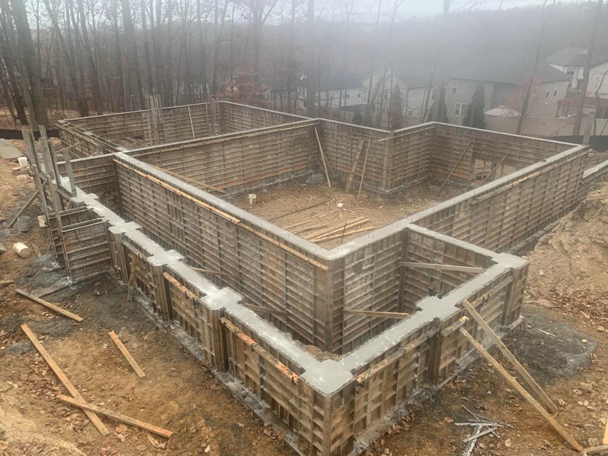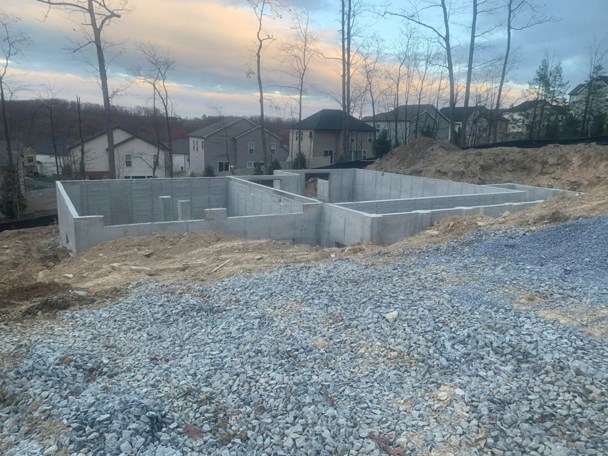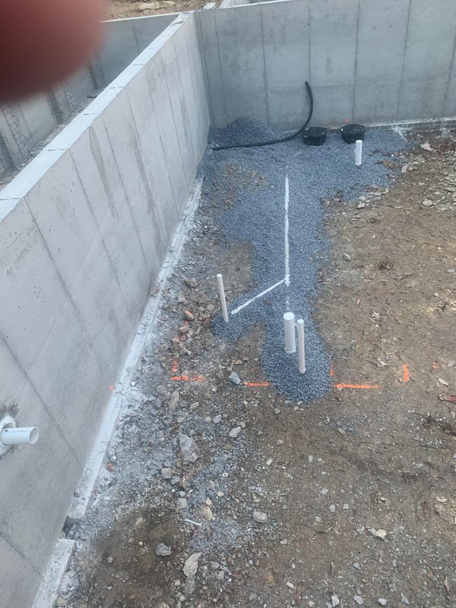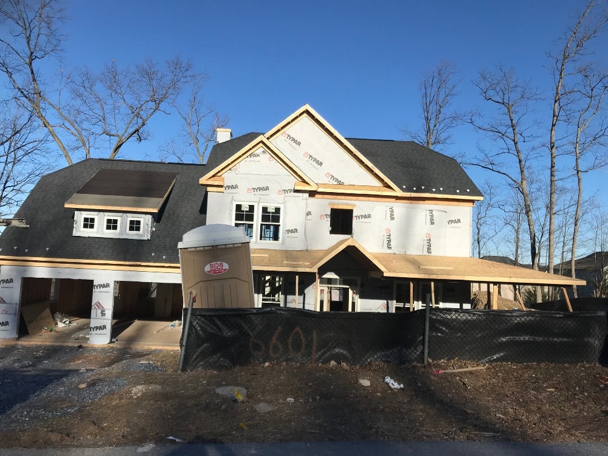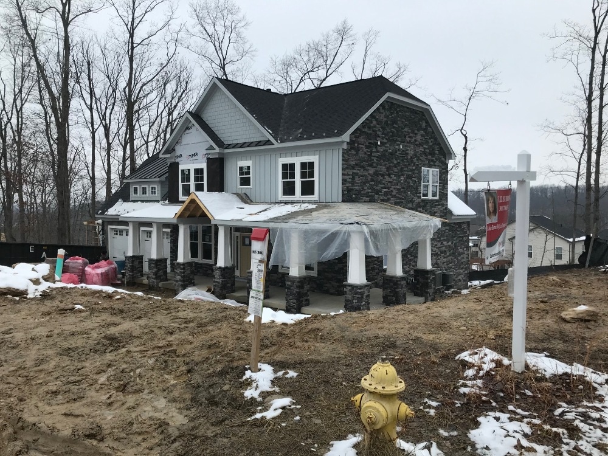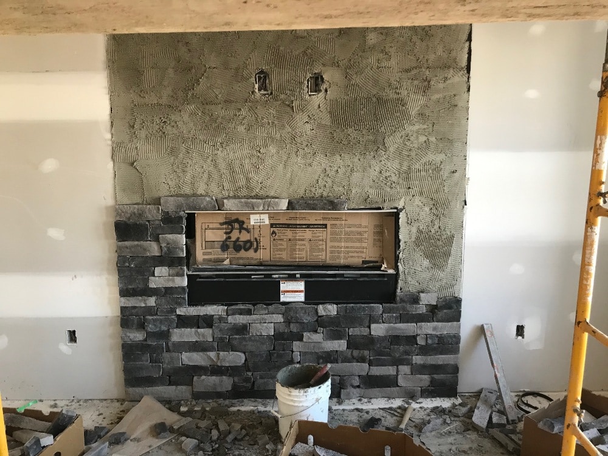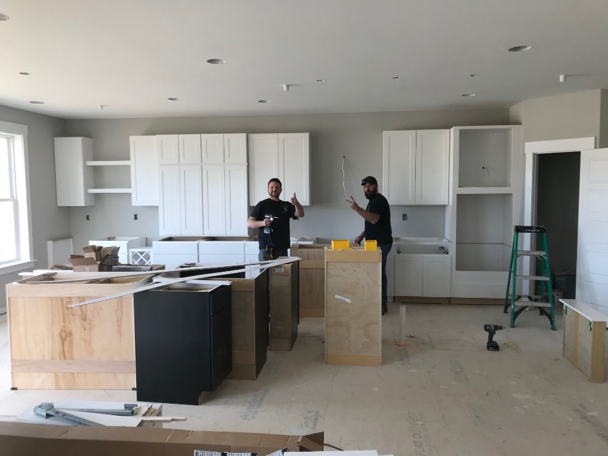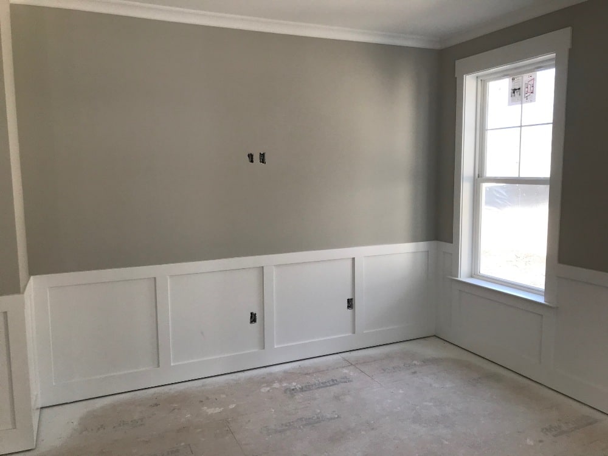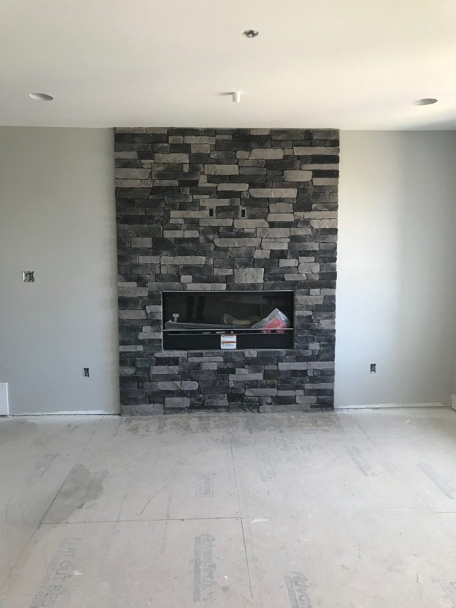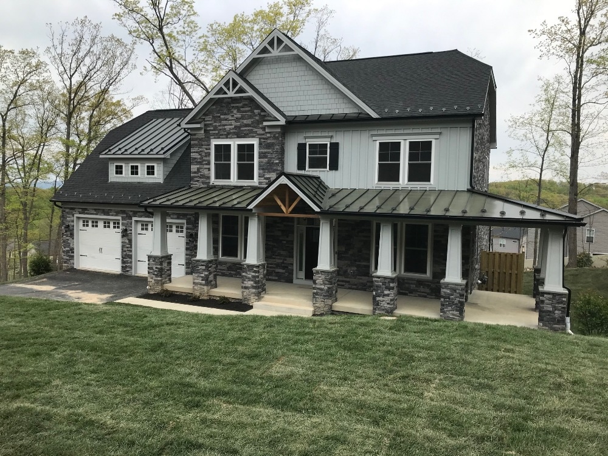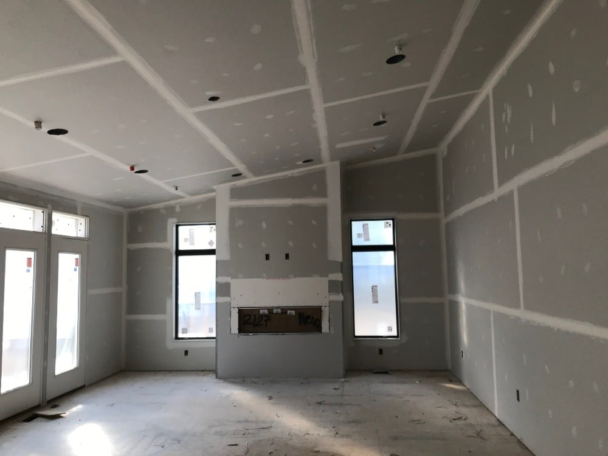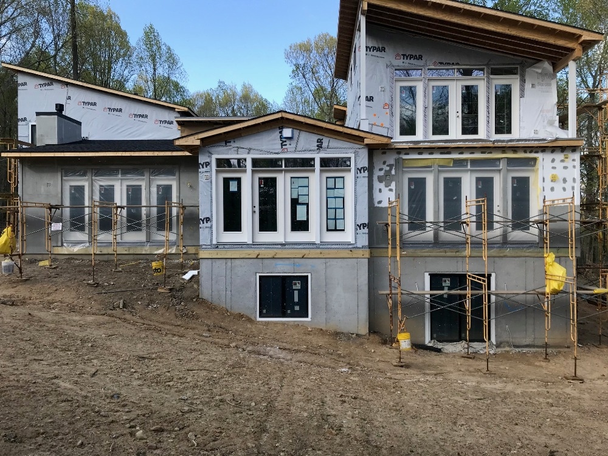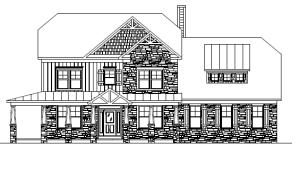 Welcome home to the Huntington VI–a popular C.E. Rensberger model, but each made uniquely its own. This home, settled into a lakeside community in Eastern Frederick County, features elements characteristic of the Craftsman era, including gabled rooflines, a protruding rectangular dormer and a wide, welcoming front porch flanked with pillars–all paying homage to the architectural designs of the late 19th and early 20th centuries. The exterior features textures of stone, board and batten and shake siding, each element offering a variety that adds to the beauty of this home. Through the front door, the open floor plan offers a large kitchen, morning room, and family room featuring a fireplace and faux beams–creating a space that welcomes family and friends in gatherings yet to come. A large mudroom & laundry area off of the oversized-garage meets the needs of today’s busy family while a flex room will offer the option for a private office or library, complete with sliding barn doors. Upstairs, the large owner’s suite provides a true retreat for relaxation with an en-suite bath featuring a soaking tub and large tiled shower. An additional three bedrooms and two baths complete the upstairs living area, making this dream home a reality for our next C.E. Rensberger family. Follow along with us as the Huntington VI comes to life!
Welcome home to the Huntington VI–a popular C.E. Rensberger model, but each made uniquely its own. This home, settled into a lakeside community in Eastern Frederick County, features elements characteristic of the Craftsman era, including gabled rooflines, a protruding rectangular dormer and a wide, welcoming front porch flanked with pillars–all paying homage to the architectural designs of the late 19th and early 20th centuries. The exterior features textures of stone, board and batten and shake siding, each element offering a variety that adds to the beauty of this home. Through the front door, the open floor plan offers a large kitchen, morning room, and family room featuring a fireplace and faux beams–creating a space that welcomes family and friends in gatherings yet to come. A large mudroom & laundry area off of the oversized-garage meets the needs of today’s busy family while a flex room will offer the option for a private office or library, complete with sliding barn doors. Upstairs, the large owner’s suite provides a true retreat for relaxation with an en-suite bath featuring a soaking tub and large tiled shower. An additional three bedrooms and two baths complete the upstairs living area, making this dream home a reality for our next C.E. Rensberger family. Follow along with us as the Huntington VI comes to life!
