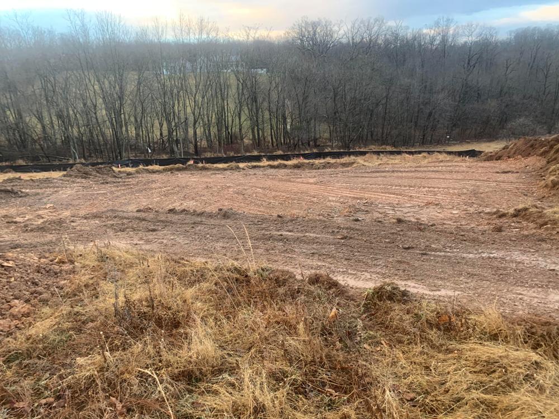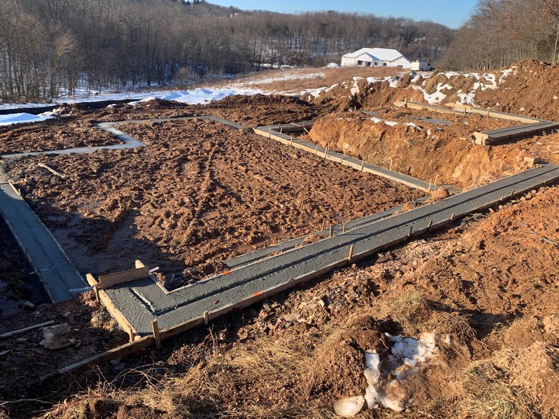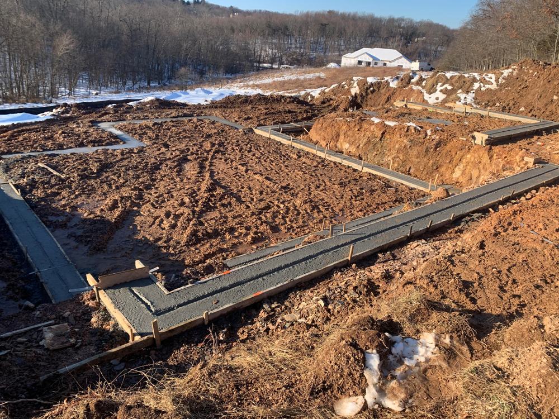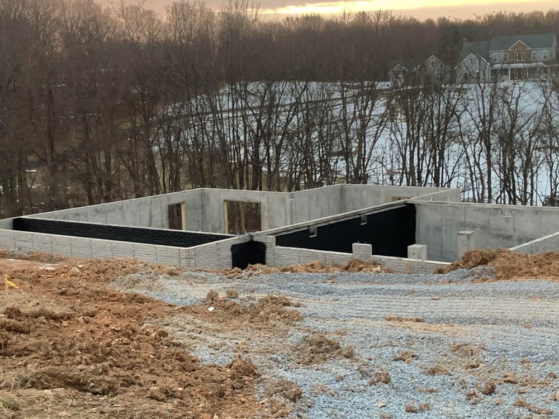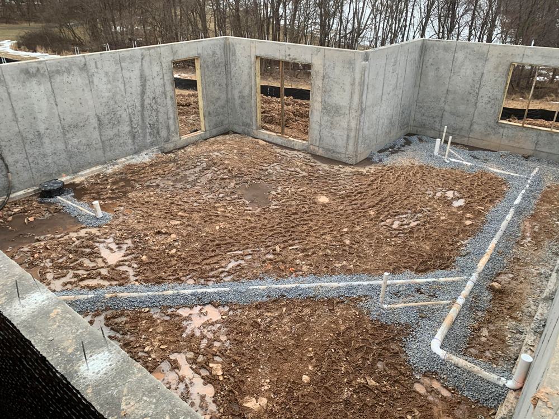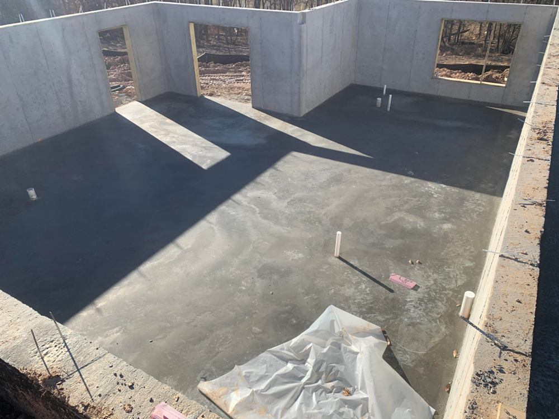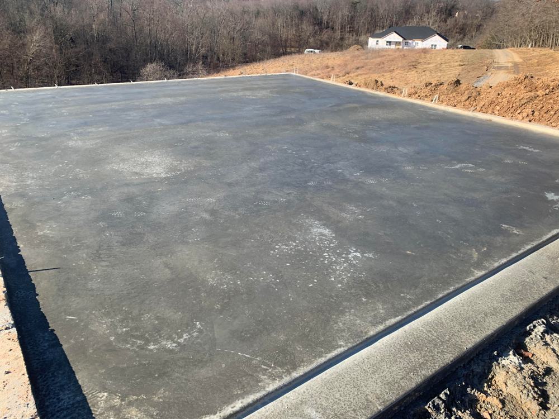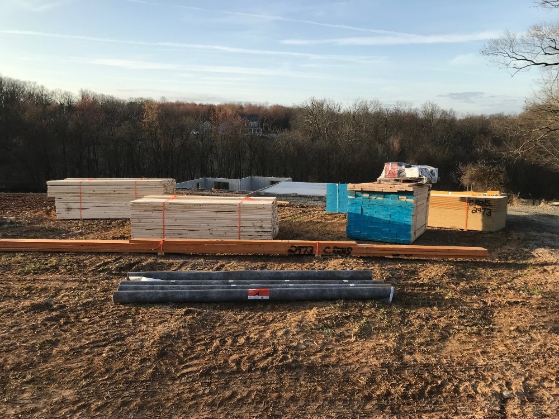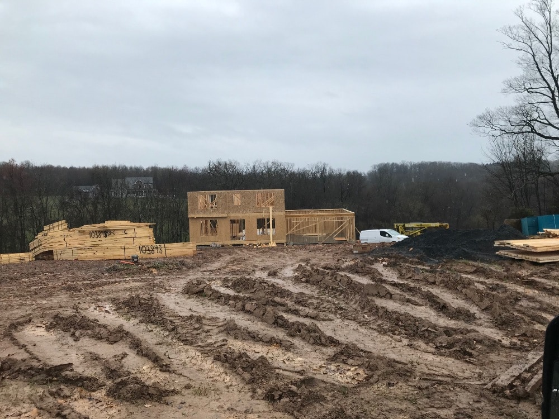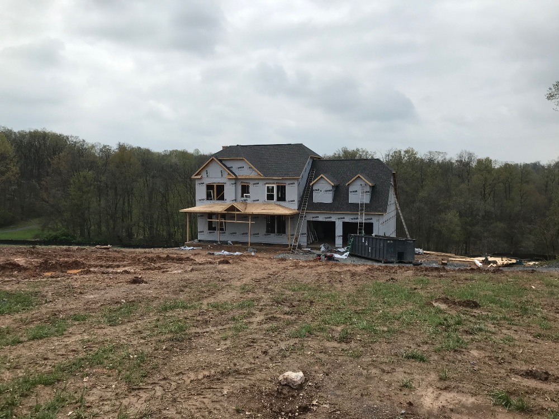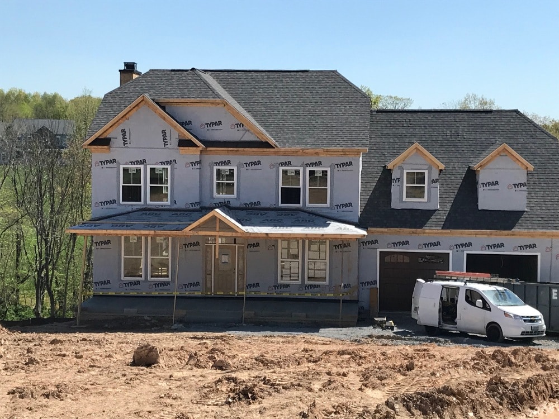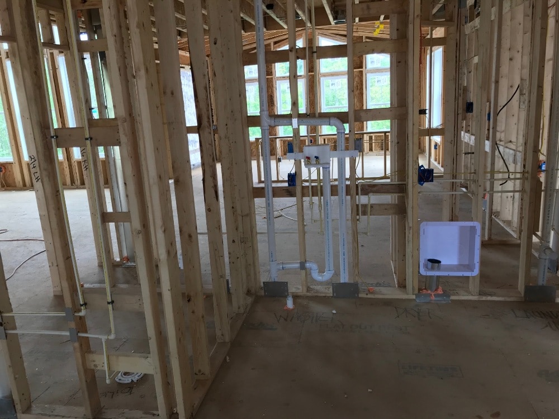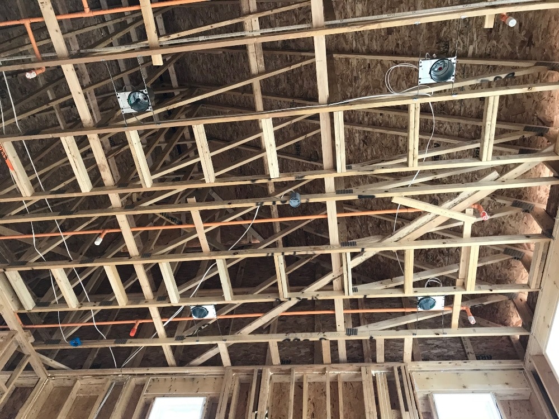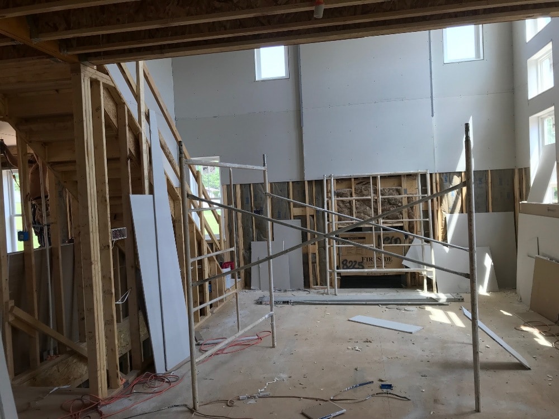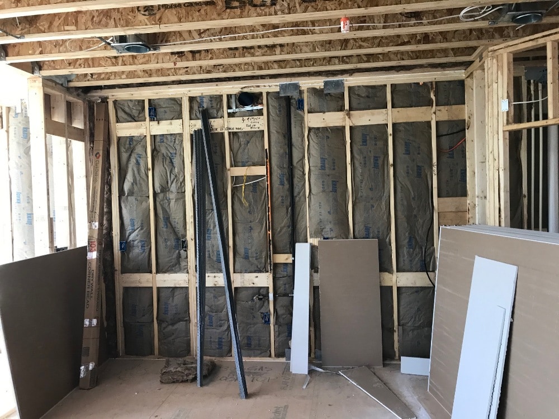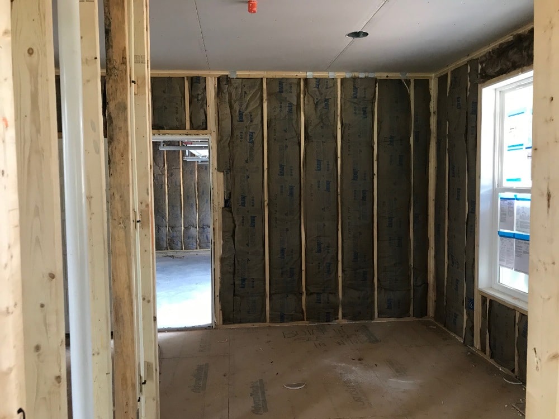This Project has been completed
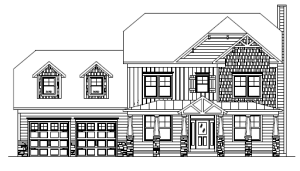
The Huntington X – The very popular Craftsman-style Huntington model is sure to deliver a one-of-a-kind curbside appeal. Nestled on a beautiful estate lot, this home features traits characteristic to the Craftsman period including varied exterior textures of maintenance-free siding, stone, and shake. Stately pillars with stone accentuate the beautiful front porch and give this home it’s well-appointed feel. While hard to separate oneself from the exterior offerings of this house, inside a well-thought-out floor plan provides a layout sensible to the needs of today’s family. Off of the large and oversized two-car garage, a functional mudroom and laundry open to a gourmet kitchen, morning room, gorgeous two-story family room with fireplace, and a functional dining room or flex room with a tray ceiling. The second floor boasts a large owner’s suite complete with two walk-in closets and a master bath with an upgraded tiled shower and separate vanities. Two additional bedrooms and a full bath finish out the second floor of this home. The walk-out basement has a large office, full bath, and oversized rec room. This home has it all–follow along as the Huntington X comes to life!


