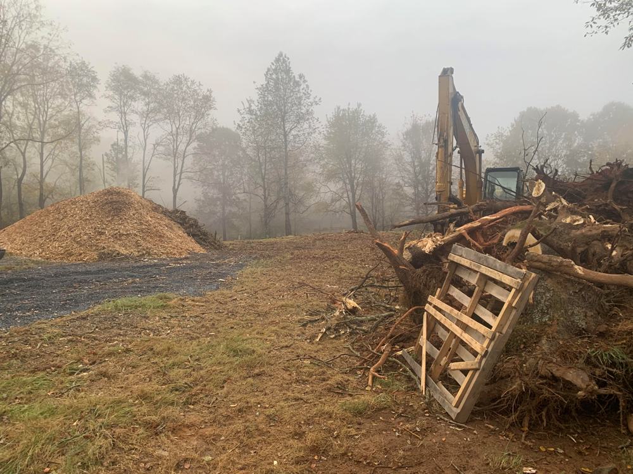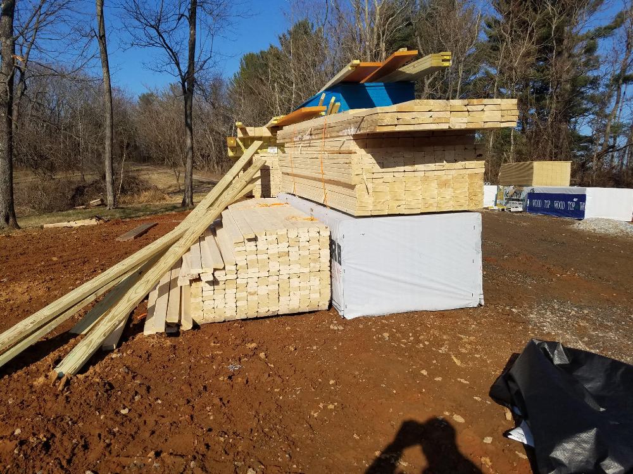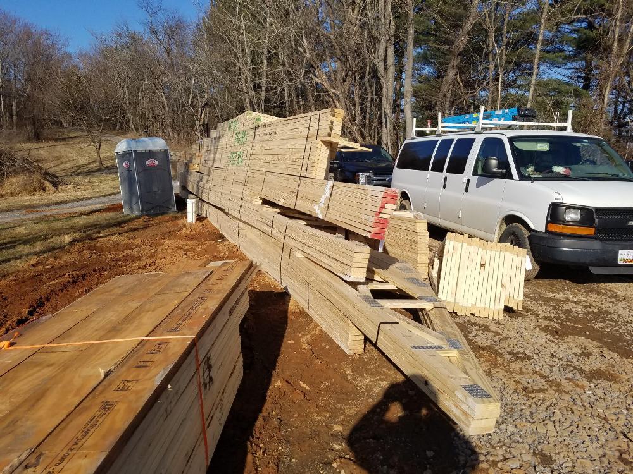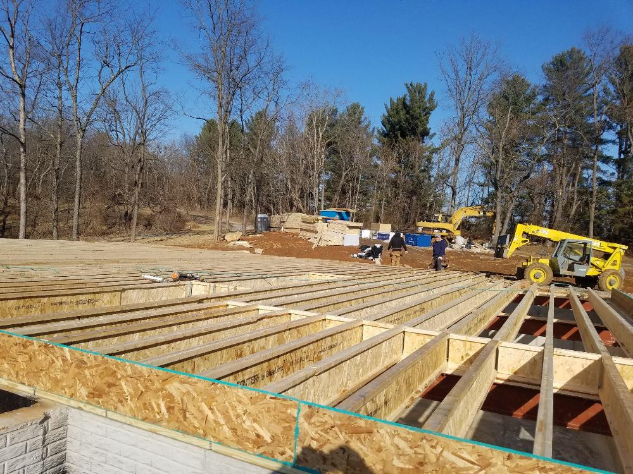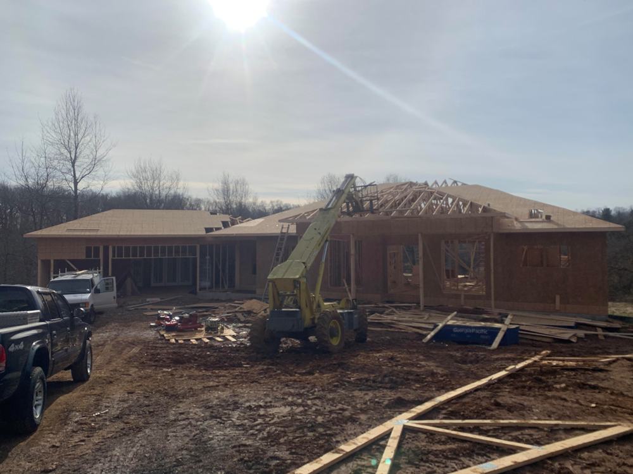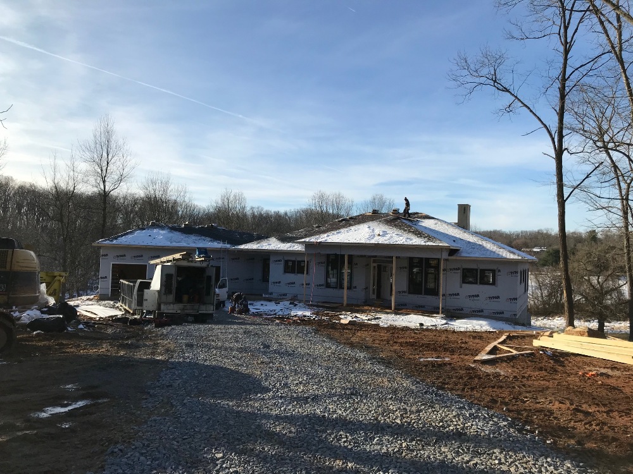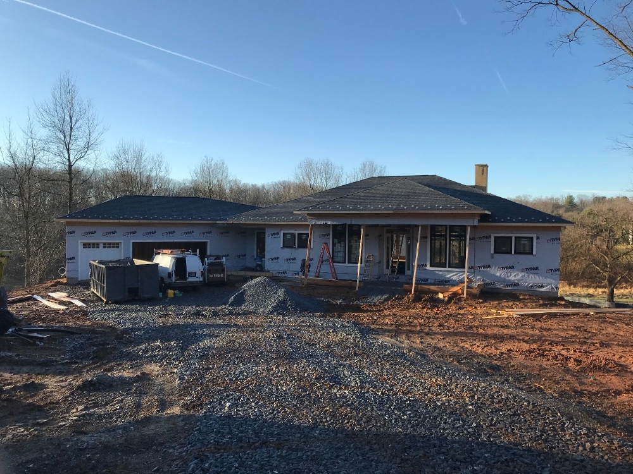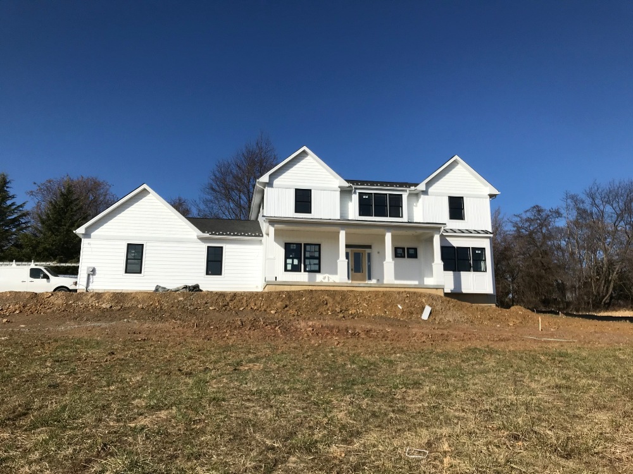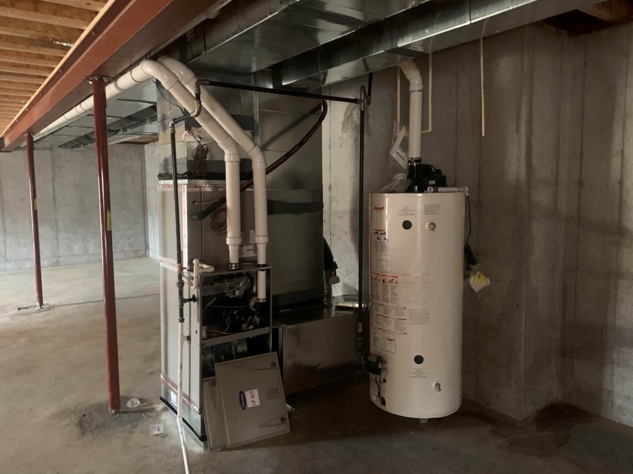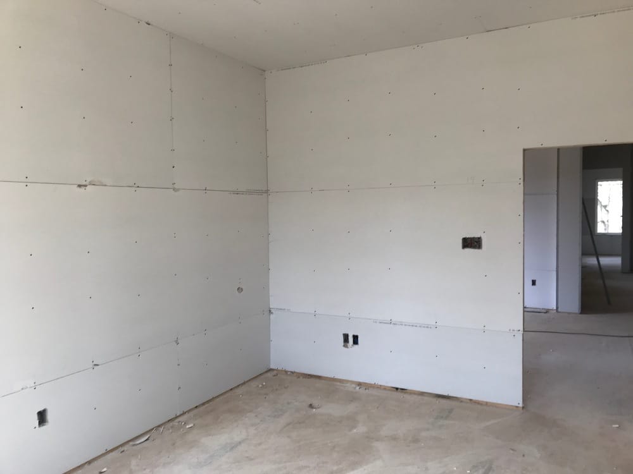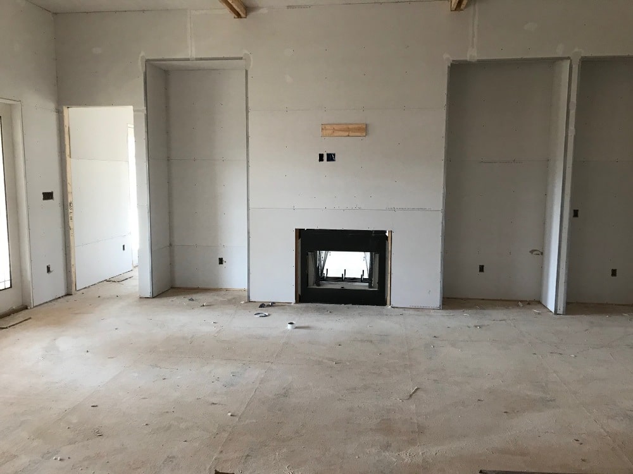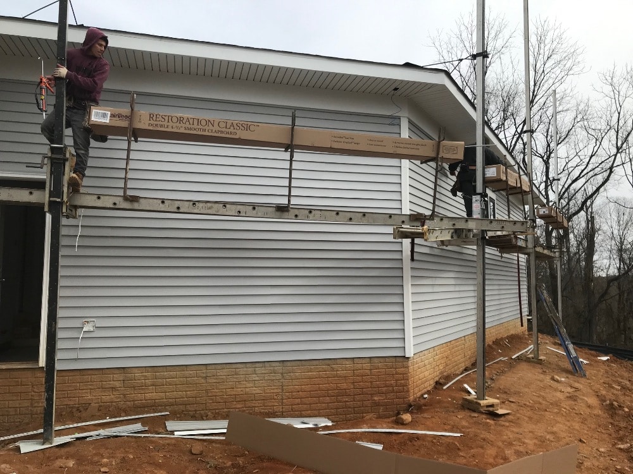This Project has been completed
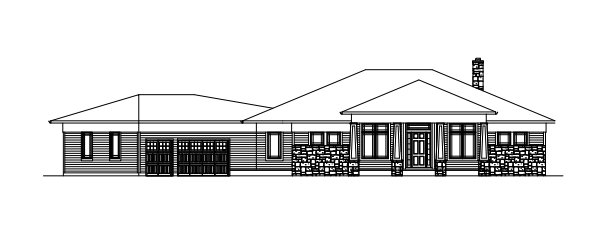 Welcome home to the Pemberton – a gorgeous six-bedroom, three and a half bath home that sits within the gently rolling hills of western Howard County. At approximately 3700 square feet, this Craftsman-inspired home features exterior textures of Pennsylvania Ledgestone combined with crisp white pillars and gray tones that draws ones’ attention in; closer proximity allows you to fully appreciate the unique touches that make this home stand out. From the black exterior prairie-glass windows to the hand-picked reclaimed wood that lines the rear veranda, each finish comes together to create a beautiful, jaw-dropping home. Through the front door, gorgeous wood floors extend throughout and above, reclaimed beams accentuate the foyer. This home features a one-level living concept, and with it, many spaces for a family to enjoy. The kitchen provides a large island perfect for family gatherings while meeting the needs of a bustling family and includes a mudroom complete with built-ins. Adjacent to the beautiful country kitchen is a great room featuring both a coffered ceiling and a double-sided wood-burning fireplace, also enjoyed from the master suite. Here, enjoy the ambiance of a warm fire on a cold winter evening or perhaps, step out to the screen porch to enjoy the view. Back inside, a walk through closet offers abundant storage options, and even a center island – her dream – along with a master bath providing the perfect place to unwind after a long day. Three additional bedrooms, as well as a sitting room and study, are smartly tucked within this first-floor plan, with additional bedrooms downstairs in a partially finished basement. Let’s not forget his space – a large three car garage! This home has it all – a modern layout with unique and eye-catching details that are sure to stand out. Follow along with us as The Pemberton comes to life!
Welcome home to the Pemberton – a gorgeous six-bedroom, three and a half bath home that sits within the gently rolling hills of western Howard County. At approximately 3700 square feet, this Craftsman-inspired home features exterior textures of Pennsylvania Ledgestone combined with crisp white pillars and gray tones that draws ones’ attention in; closer proximity allows you to fully appreciate the unique touches that make this home stand out. From the black exterior prairie-glass windows to the hand-picked reclaimed wood that lines the rear veranda, each finish comes together to create a beautiful, jaw-dropping home. Through the front door, gorgeous wood floors extend throughout and above, reclaimed beams accentuate the foyer. This home features a one-level living concept, and with it, many spaces for a family to enjoy. The kitchen provides a large island perfect for family gatherings while meeting the needs of a bustling family and includes a mudroom complete with built-ins. Adjacent to the beautiful country kitchen is a great room featuring both a coffered ceiling and a double-sided wood-burning fireplace, also enjoyed from the master suite. Here, enjoy the ambiance of a warm fire on a cold winter evening or perhaps, step out to the screen porch to enjoy the view. Back inside, a walk through closet offers abundant storage options, and even a center island – her dream – along with a master bath providing the perfect place to unwind after a long day. Three additional bedrooms, as well as a sitting room and study, are smartly tucked within this first-floor plan, with additional bedrooms downstairs in a partially finished basement. Let’s not forget his space – a large three car garage! This home has it all – a modern layout with unique and eye-catching details that are sure to stand out. Follow along with us as The Pemberton comes to life!
