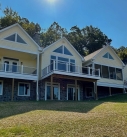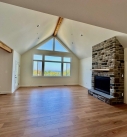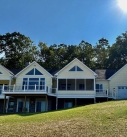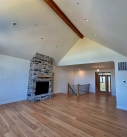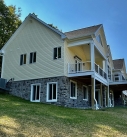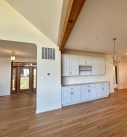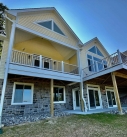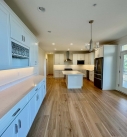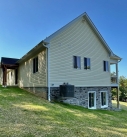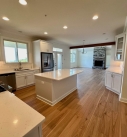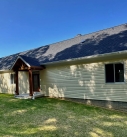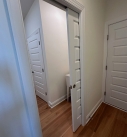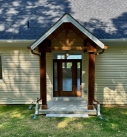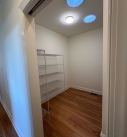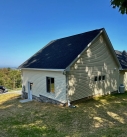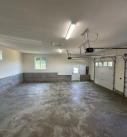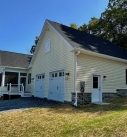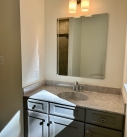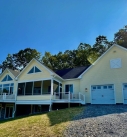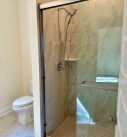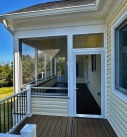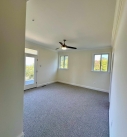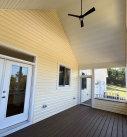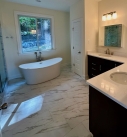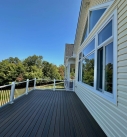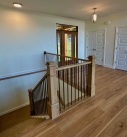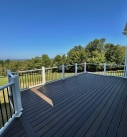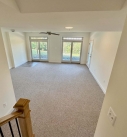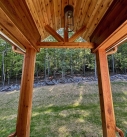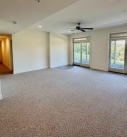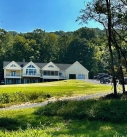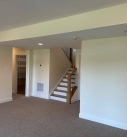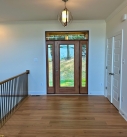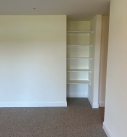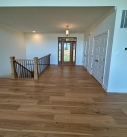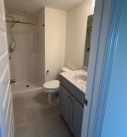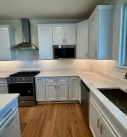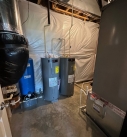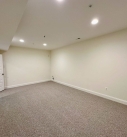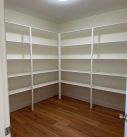The Quirak
Welcome home to The Quirak! Situated on South Mountain, this custom home greets you with expansive windows and outdoor living space to enjoy the west-facing views, whether it’s from outside on one of the multiple decks, a gathering in the screened porch, or from the great room with windows meant to bring the outside in. Boasting approximately 3,600 finished square feet, the exterior of the home uses colonial elements and Pennsylvania Heritage stone mixed with cedar accents meant to reflect the natural elements of the area. Inside, one level living provides an open kitchen and dining area connected to the great room, featuring a cathedral ceiling and stone fireplace creating the perfect place for family gatherings. A large pantry and laundry area services the everyday needs of the home, while the owner’s suite is a place of retreat with en suite bath and its own private covered deck. Two additional bedrooms complete the first level living space. Downstairs includes a finished rec room, additional bedroom, separate his and hers offices, as well as a home theater – the perfect place to unwind and entertain! Follow along with us as this next C.E. Rensberger home comes to life!
Go on a Virtual Tour

