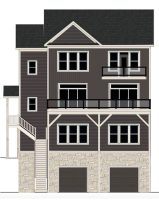 Welcome to the Rainier III! Located to the east of Frederick and in a lakeside community, the Rainier III offers ample opportunities for outdoor living and exploration, with a beautiful dwelling to call home. With slightly under three thousand finished square feet, this four bedroom four bath home welcomes visitors with an exterior of dark slate siding contrasted by a niveo volterra stone and white linen exterior accents. The front of the home boasts two decks to enjoy outdoor living, with the use of glass panel railings providing an unobstructed view. Inside, the first level features a spacious two-car garage, with a finished basement area above. The main level of the home includes a gorgeous kitchen with dining nook, and an open great room with a connected family room. The great room features cathedral ceilings while the family room fireplace features the same stone on the exterior, creating a central place for gatherings. Upstairs, the owner’s suite includes a linear gas fireplace and access to an exterior deck–creating a true retreat. The owners’ bathroom and walk-in closet completes this space, with two additional bedrooms and bath finishing the private living area. Follow along with C.E. Rensberger as our this next house becomes a home!
Welcome to the Rainier III! Located to the east of Frederick and in a lakeside community, the Rainier III offers ample opportunities for outdoor living and exploration, with a beautiful dwelling to call home. With slightly under three thousand finished square feet, this four bedroom four bath home welcomes visitors with an exterior of dark slate siding contrasted by a niveo volterra stone and white linen exterior accents. The front of the home boasts two decks to enjoy outdoor living, with the use of glass panel railings providing an unobstructed view. Inside, the first level features a spacious two-car garage, with a finished basement area above. The main level of the home includes a gorgeous kitchen with dining nook, and an open great room with a connected family room. The great room features cathedral ceilings while the family room fireplace features the same stone on the exterior, creating a central place for gatherings. Upstairs, the owner’s suite includes a linear gas fireplace and access to an exterior deck–creating a true retreat. The owners’ bathroom and walk-in closet completes this space, with two additional bedrooms and bath finishing the private living area. Follow along with C.E. Rensberger as our this next house becomes a home!



