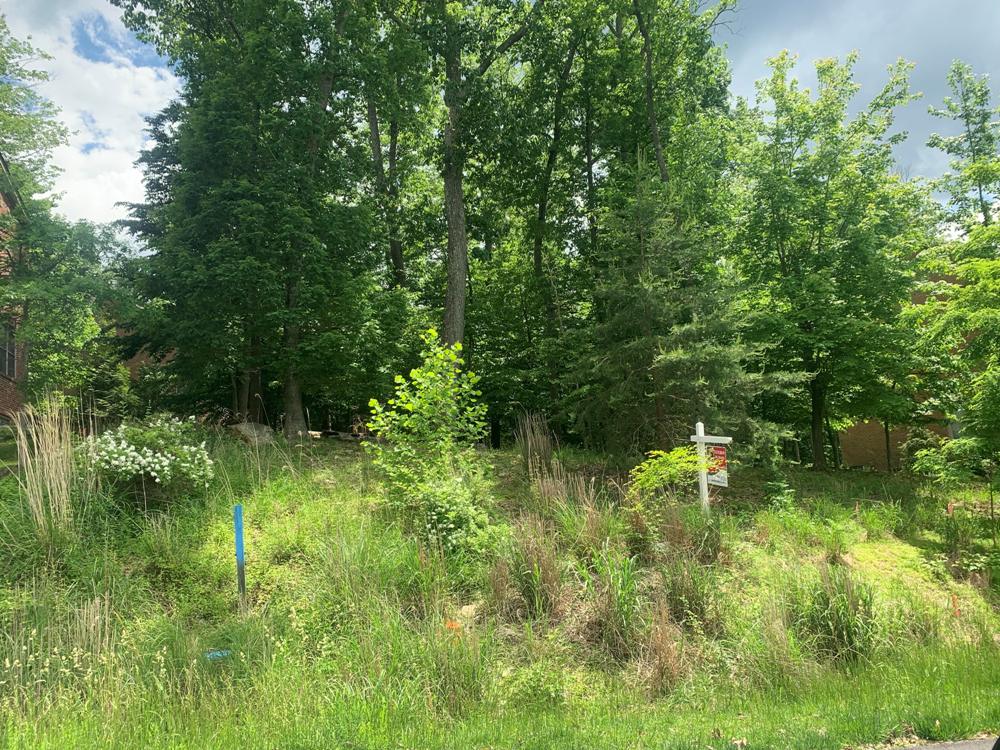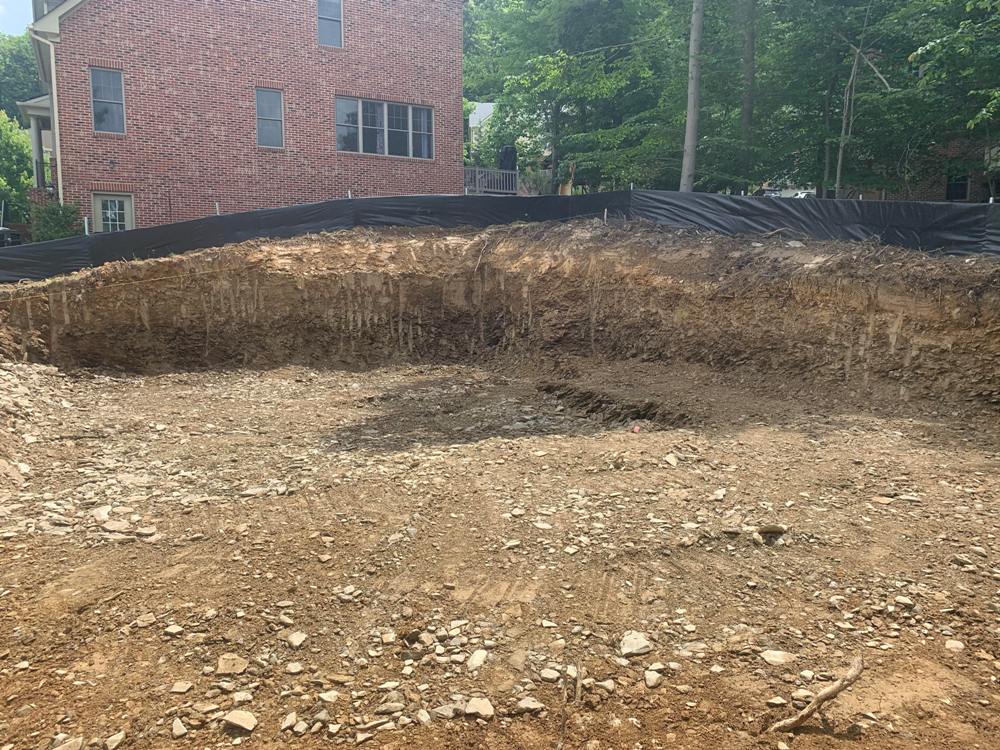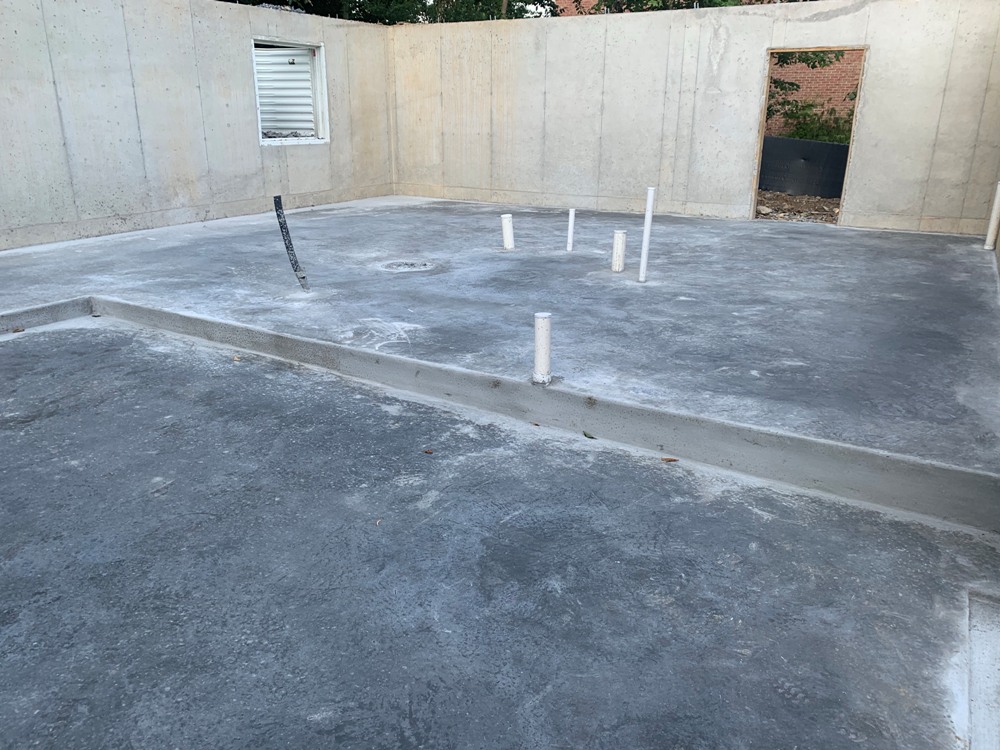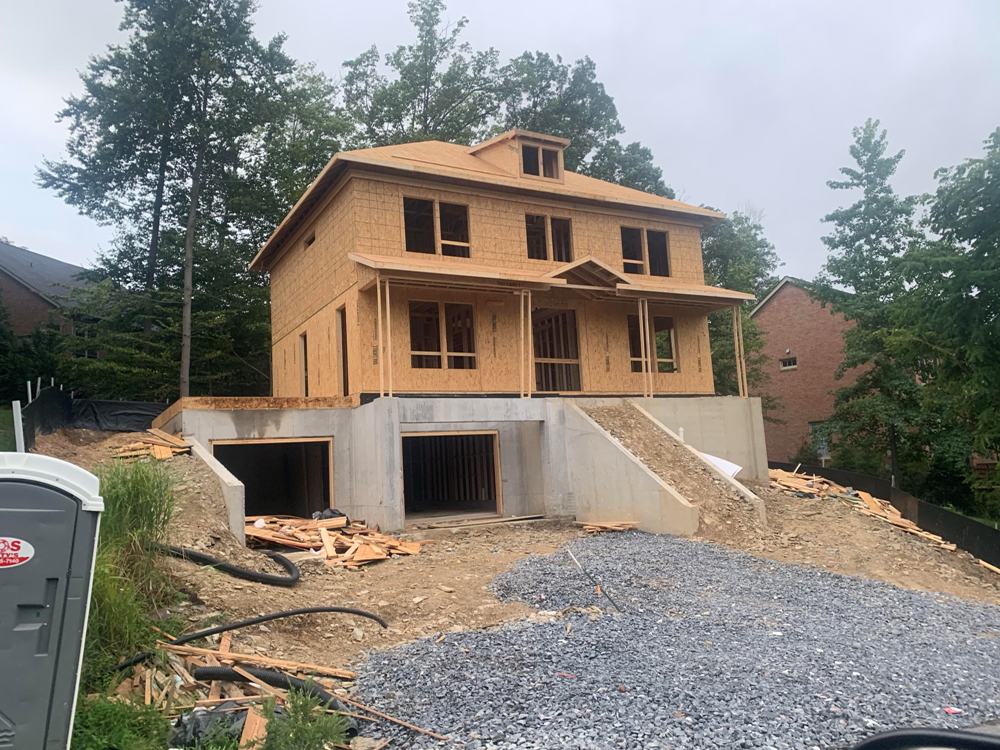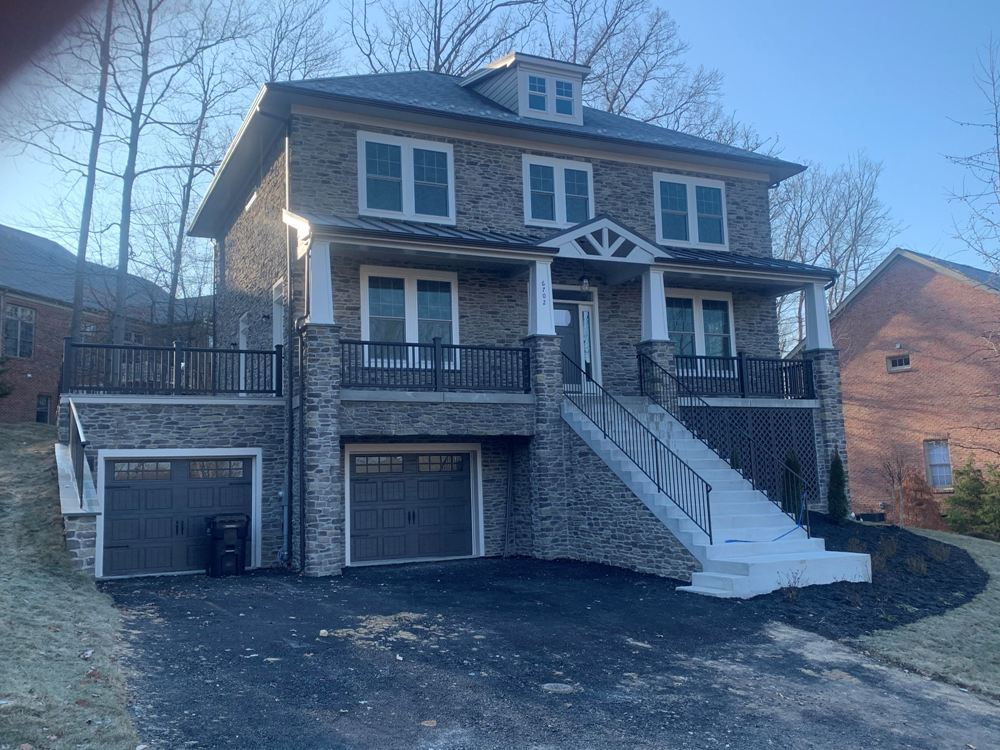This Project has been completed
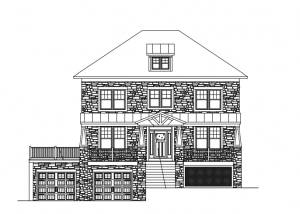 The Willow II brings back the distinctive architecture of the 1920’s and is reminiscent of the Craftsman period with exterior features that create depth and detail. From the lovely front porch with stately tapered columns and a reverse-gable exposed to rafters, to the above-garage deck, this home is not your typical neighborhood dwelling and is sure to have a stately presence. Architecture details will be matched with Pewter Hardi siding, Anchor gray ledge stone, and dark bronze and black accents providing a modern exterior color palette that makes this house a must-see. Inside, a generous mudroom, first-floor bedroom, and open concept kitchen and family room provide a space that is both functional and inviting for future gatherings. The upstairs becomes an awaited retreat at the end of a long day with a well-appointed owner’s suite and ample master bathroom. Here you will find double vanity sinks, a soaking tub, and large tiled-shower–the perfect space to unwind and relax. Also upstairs are three additional bedrooms situated around the two-story open foyer, which boasts a beautiful oak-staircase and additional Craftsman rail features leading back downstairs. This house has it all–architectural history combined with modern finishes to create the perfect dwelling and home for our next C.E. Rensberger family.
The Willow II brings back the distinctive architecture of the 1920’s and is reminiscent of the Craftsman period with exterior features that create depth and detail. From the lovely front porch with stately tapered columns and a reverse-gable exposed to rafters, to the above-garage deck, this home is not your typical neighborhood dwelling and is sure to have a stately presence. Architecture details will be matched with Pewter Hardi siding, Anchor gray ledge stone, and dark bronze and black accents providing a modern exterior color palette that makes this house a must-see. Inside, a generous mudroom, first-floor bedroom, and open concept kitchen and family room provide a space that is both functional and inviting for future gatherings. The upstairs becomes an awaited retreat at the end of a long day with a well-appointed owner’s suite and ample master bathroom. Here you will find double vanity sinks, a soaking tub, and large tiled-shower–the perfect space to unwind and relax. Also upstairs are three additional bedrooms situated around the two-story open foyer, which boasts a beautiful oak-staircase and additional Craftsman rail features leading back downstairs. This house has it all–architectural history combined with modern finishes to create the perfect dwelling and home for our next C.E. Rensberger family.
