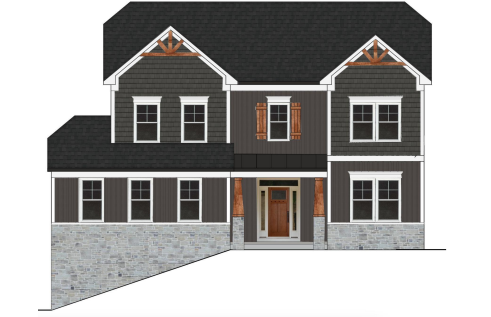This Project has been completed
 Welcome to The Tuxedo house – true to its name with crisp lines, this next C.E. Rensberger home features a beautiful exterior of anchor black Hardie siding and Tuxedo cedar clapboard, nicely contrasted by snow white accents, Cremona blend stone, and natural fir textured exterior accents and elements. Inside, an ample foyer leads to a quiet home office, or to the rear, open-concept living with a large kitchen perfect for family gatherings and day-to-day living. A long island will sure to be the hub of this space with a nearby mudroom including gorgeous built-ins painted in Iron Ore, a nod to the tuxedo exterior. The adjacent great room features a fireplace while the rear deck provides extended outdoor living space. Upstairs, the second floor features the owner’s suite with a large bathroom, complete with a tiled shower and soaking tub. Three additional bedrooms, a large shared bath, and a laundry room make up the rest of the living space here. A large unfinished basement provides ample storage space or room to grow and extend finished living space in years to come. This home will be sure to be all buttoned up and beautiful by the end – follow along as The Tuxedo takes form!
Welcome to The Tuxedo house – true to its name with crisp lines, this next C.E. Rensberger home features a beautiful exterior of anchor black Hardie siding and Tuxedo cedar clapboard, nicely contrasted by snow white accents, Cremona blend stone, and natural fir textured exterior accents and elements. Inside, an ample foyer leads to a quiet home office, or to the rear, open-concept living with a large kitchen perfect for family gatherings and day-to-day living. A long island will sure to be the hub of this space with a nearby mudroom including gorgeous built-ins painted in Iron Ore, a nod to the tuxedo exterior. The adjacent great room features a fireplace while the rear deck provides extended outdoor living space. Upstairs, the second floor features the owner’s suite with a large bathroom, complete with a tiled shower and soaking tub. Three additional bedrooms, a large shared bath, and a laundry room make up the rest of the living space here. A large unfinished basement provides ample storage space or room to grow and extend finished living space in years to come. This home will be sure to be all buttoned up and beautiful by the end – follow along as The Tuxedo takes form!



